401 Montgomery Circle, Carmi, IL 62821
| Listing ID |
11251527 |
|
|
|
| Property Type |
House |
|
|
|
| County |
White |
|
|
|
| School |
CWCS |
|
|
|
|
| Total Tax |
$3,260 |
|
|
|
| Tax ID |
13-23-284-004 |
|
|
|
| FEMA Flood Map |
fema.gov/portal |
|
|
|
| Year Built |
1963 |
|
|
|
|
Majestic on Montgomery Circle!
The Sweeping Corner Lot Invites You to New Luxurious Beginnings. Your Bedford Stone presents 2700 Square Feet of Circular Floor-Planned Spaces. Entering thru the Front Door we are Welcomed by a large/open Living Room & Dining Area. The ambiance of a Gas-log Fireplace is complimented by the Front Wall Bank of Windows with Custom Blinds. The Pass-thru Counter Bar eases us into the recently updated Kitchen w/ Glass Glazed Tile Backsplash & Stainless Steel Appliance package to remain! A Guest Half-bath is well set completing the Life-style areas before moving to one of two separate Halls. The first Hall leads us to 2 Spacious Bedrooms & Full Bath. While the 'Other' Hall offers the secluded ample Utility Room, a Backyard Service Door and Ahhhhh - Respite of the Master En-suite! The 2012 Addition to the Home is a secluded 20'x20' Master Bedroom w/ Glass French Doors to the Master's Patio & views of the Backyard. The En-suite Double Vanity with Granite Counters, Full Mirrors, Custom Cabinetry, "Pearl" Jetted Soaking Tub, Commode Closet is accented by a Ceiling Hi-Lite Tube & a 10'x10' Master's Walk-in Closet. Extra Bonus Room may be used for a Den, Exercise / Hobby or Office & brings the relaxing & rewarding views of the Backyard in to you thru a set of Glass French Sliders. The Lushly Professional Landscaped Backyard may accommodate gatherings large or small. Fencing provided Privacy to Your Firepit Enjoyment, Two Separate Patio Placements with Pergola & Lean-to off Garden 10'x12' Shed & Garden Beds extend the pleasures of Your New Home from the inside to the outside! ~~~~~~~~~~~~~~~~~~~~~~~~~~~~~~~~~~~~~~~~~~~~~~~~~~~~~~~~~~~~~~~~~~~~~~ Can Ceiling Lights, Ceiling Fans & Dimmers Accent the Lighting Package throughout. Two Zoned HVAC & Two Hot Water Heaters always provide comfort (w/ minimum billing concerns). An Attic Fan should You deem wanted is operable and waiting.
|
- 3 Total Bedrooms
- 2 Full Baths
- 1 Half Bath
- 2700 SF
- 14652 SF Lot
- Built in 1963
- Renovated 2012
- 1 Story
- Available 2/19/2024
- Ranch Style
- Renovation: Addition of Magical Master En-suite & More!
- Pass-Through Kitchen
- Other Kitchen Counter
- Oven/Range
- Refrigerator
- Dishwasher
- Garbage Disposal
- Stainless Steel
- Carpet Flooring
- Ceramic Tile Flooring
- Hardwood Flooring
- Laminate Flooring
- 7 Rooms
- Living Room
- Dining Room
- Family Room
- Primary Bedroom
- en Suite Bathroom
- Walk-in Closet
- Kitchen
- Laundry
- First Floor Primary Bedroom
- First Floor Bathroom
- 1 Fireplace
- Forced Air
- 2 Heat/AC Zones
- Natural Gas Fuel
- Natural Gas Avail
- Central A/C
- 200 Amps
- Frame Construction
- Vinyl Siding
- Stone Siding
- Asphalt Shingles Roof
- Attached Garage
- 2 Garage Spaces
- Municipal Water
- Municipal Sewer
- Deck
- Patio
- Fence
- Open Porch
- Covered Porch
- Room For Pool
- Driveway
- Corner
- Utilities
- Subdivision: Montgomery Circle
- Shed
- Street View
- Private View
|
|
Town & Country Real Estate, Inc.
|
Listing data is deemed reliable but is NOT guaranteed accurate.
|



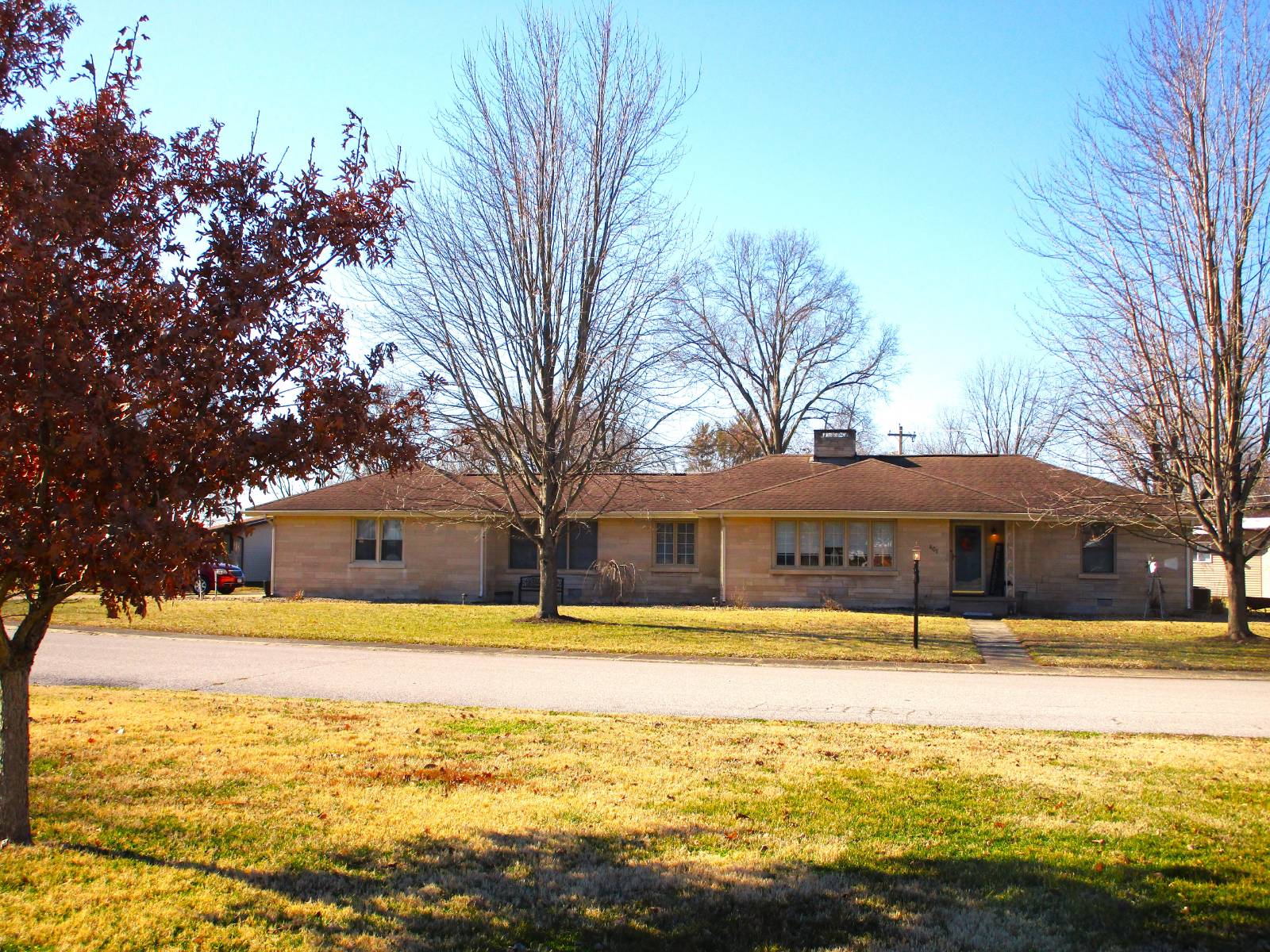


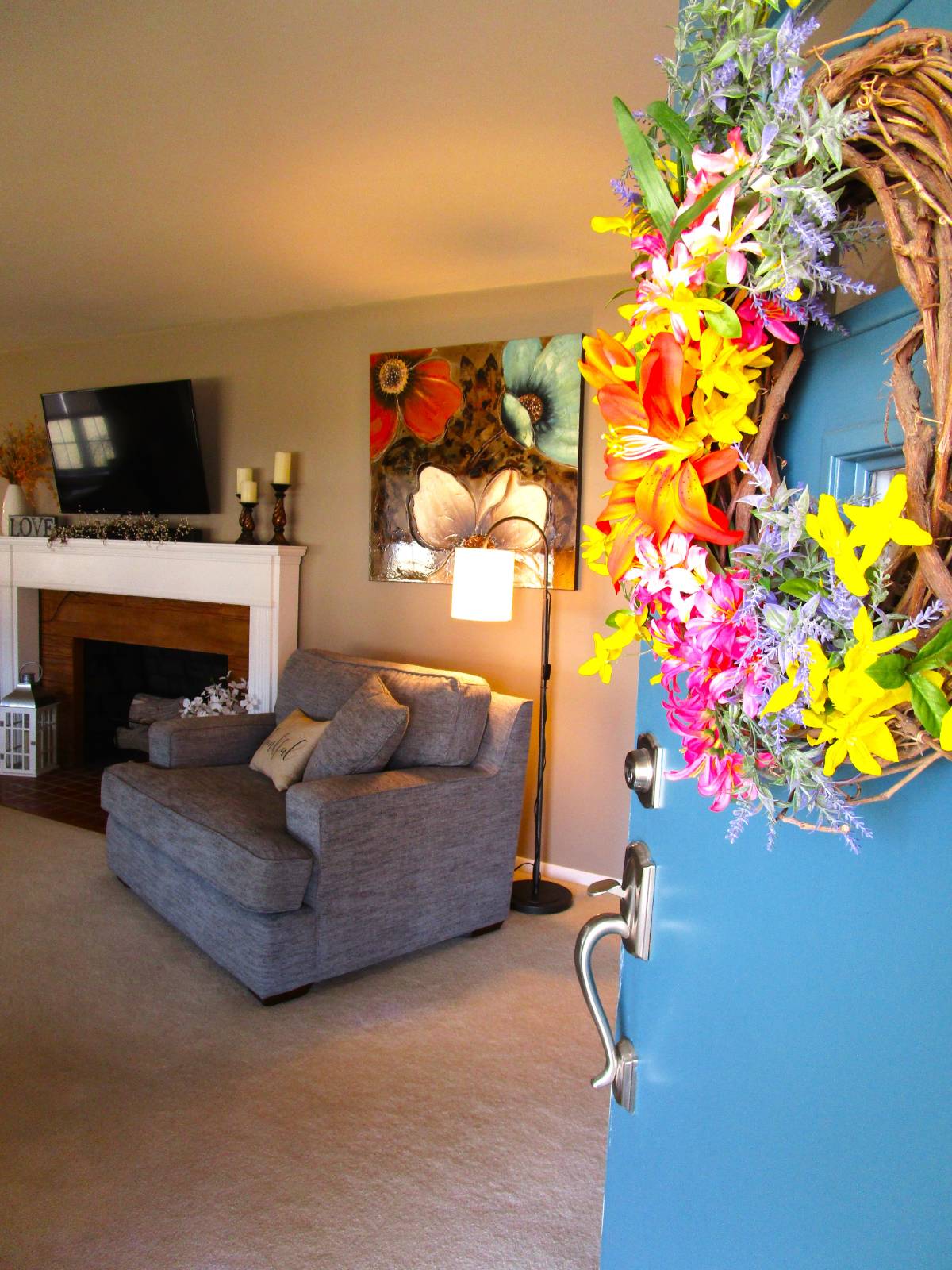 ;
;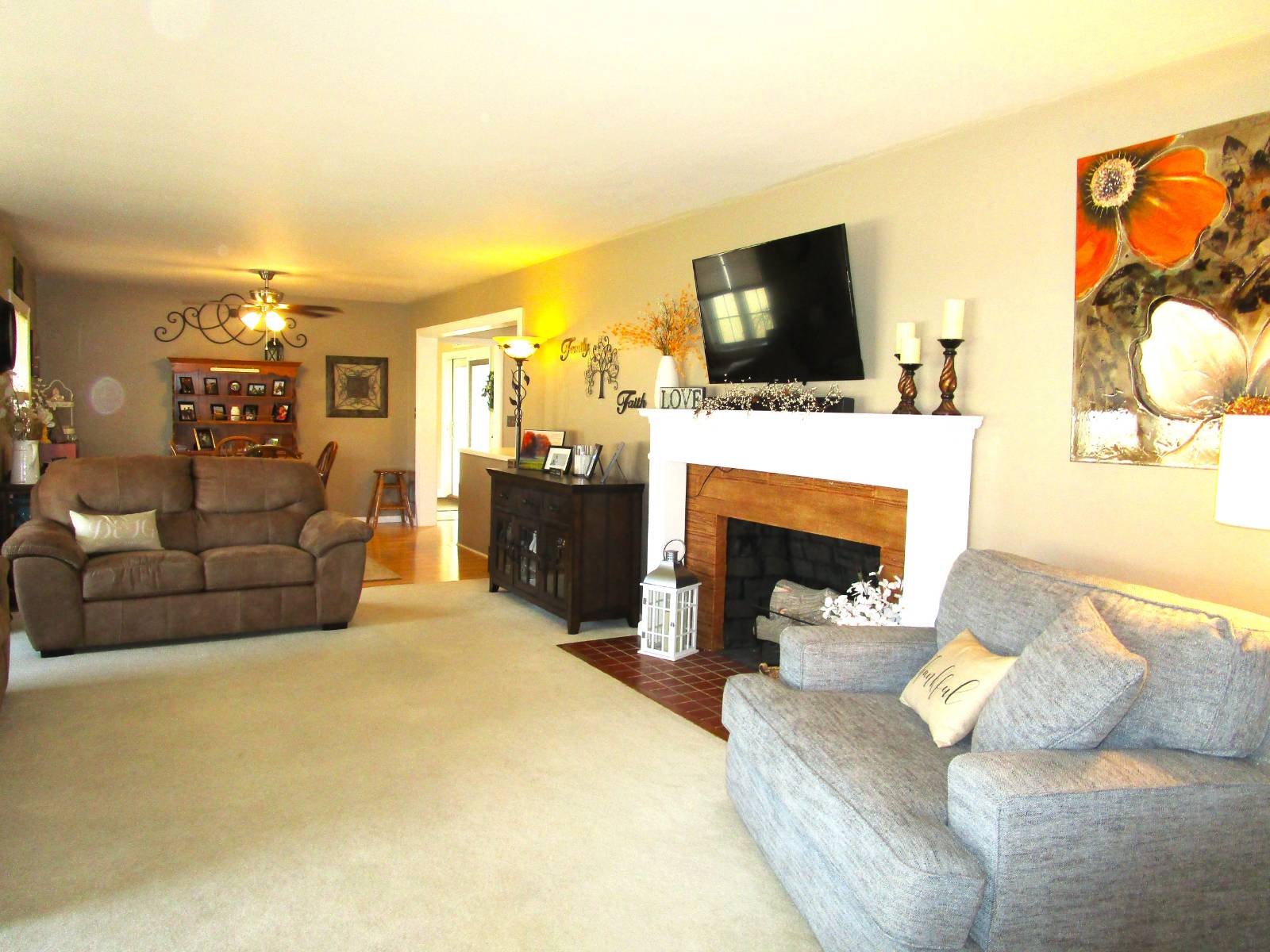 ;
;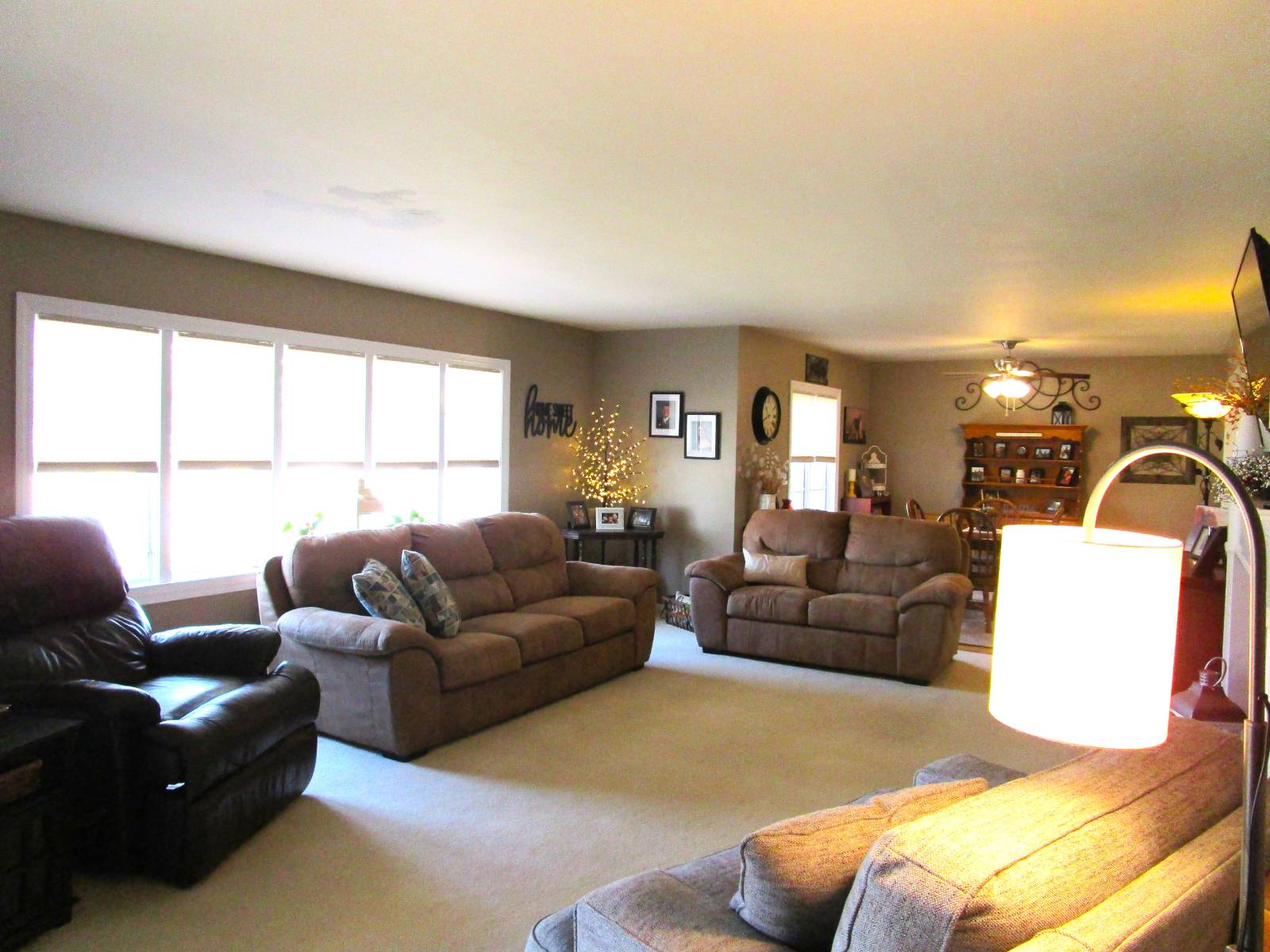 ;
;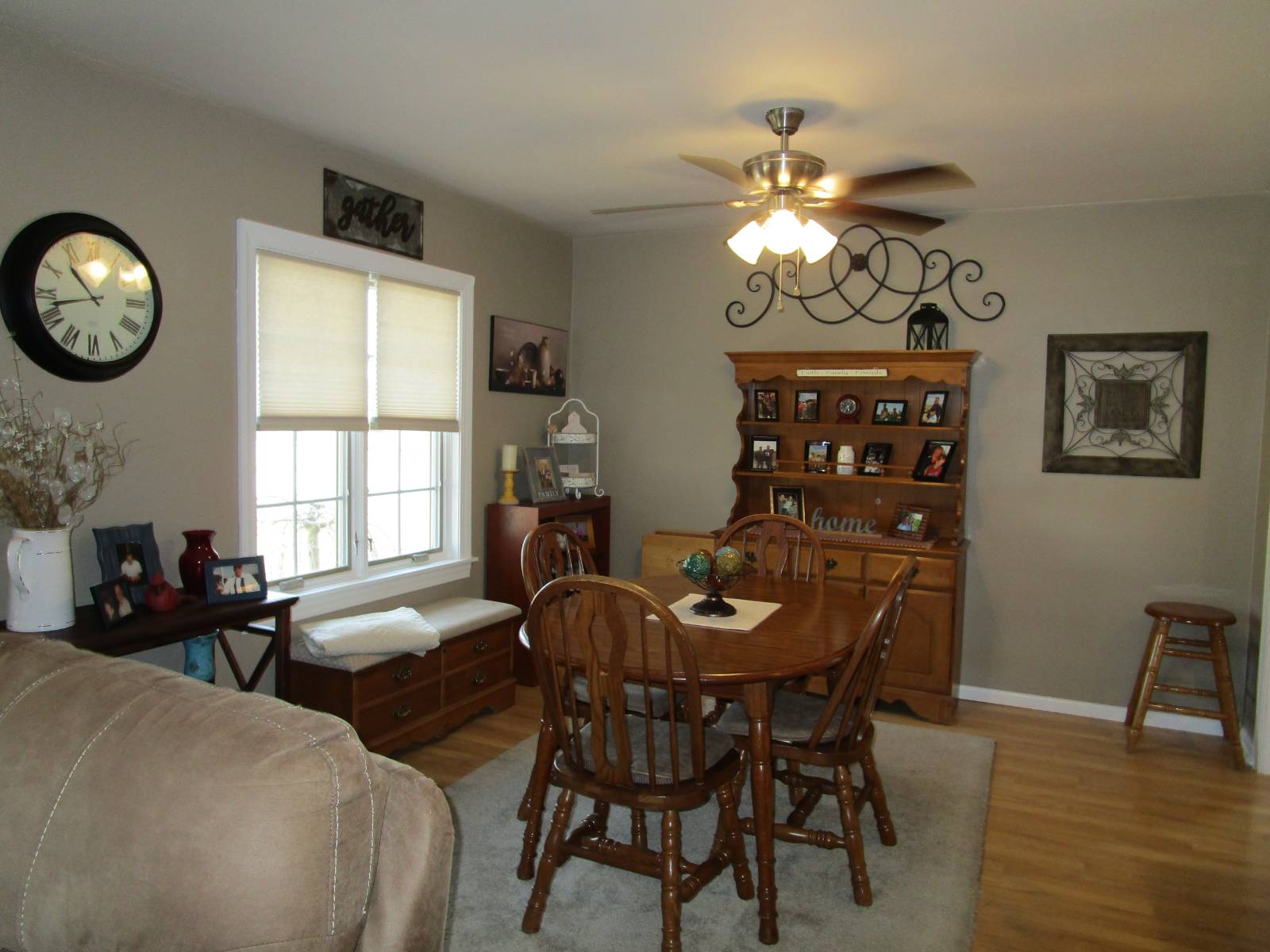 ;
;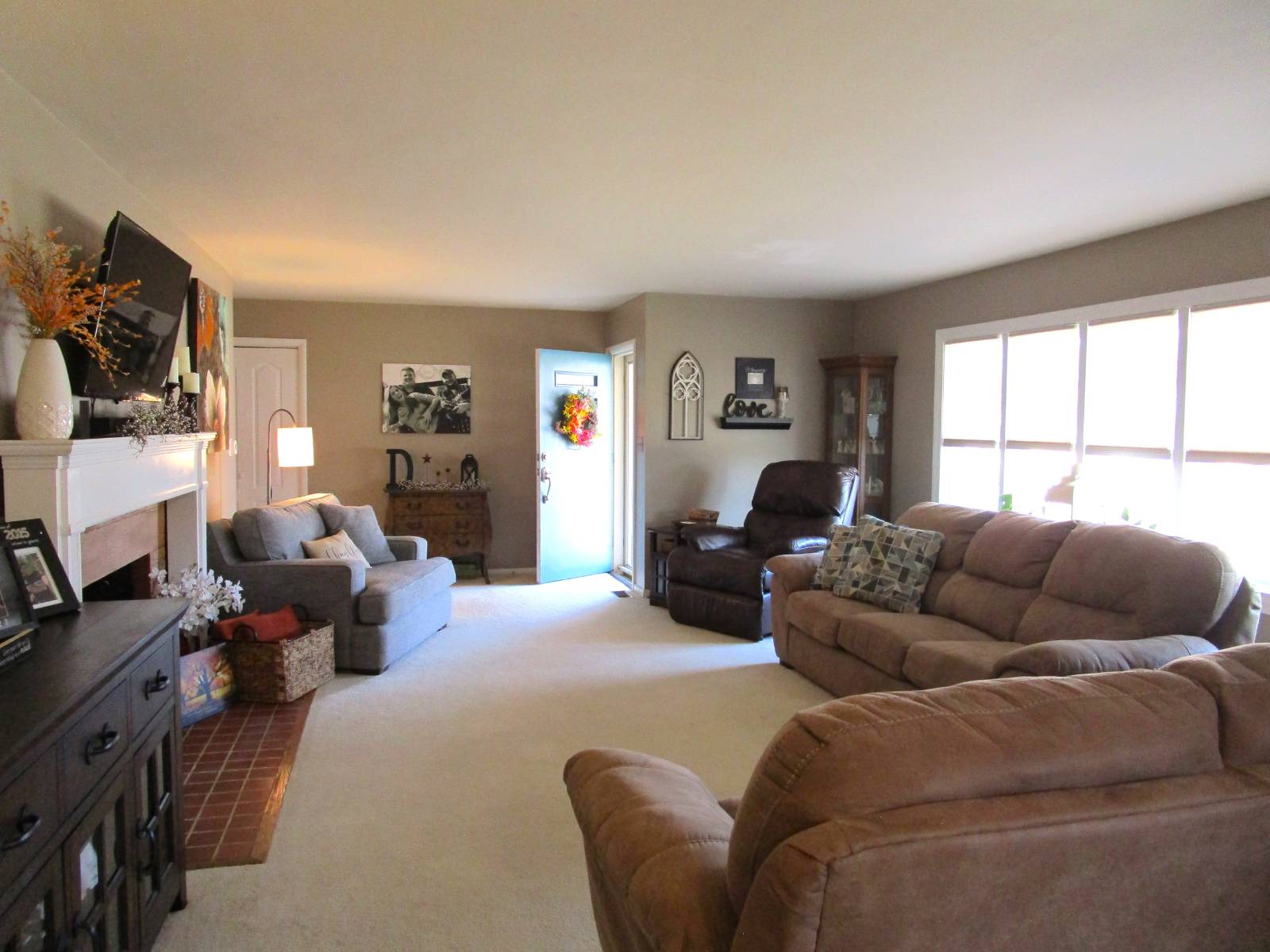 ;
;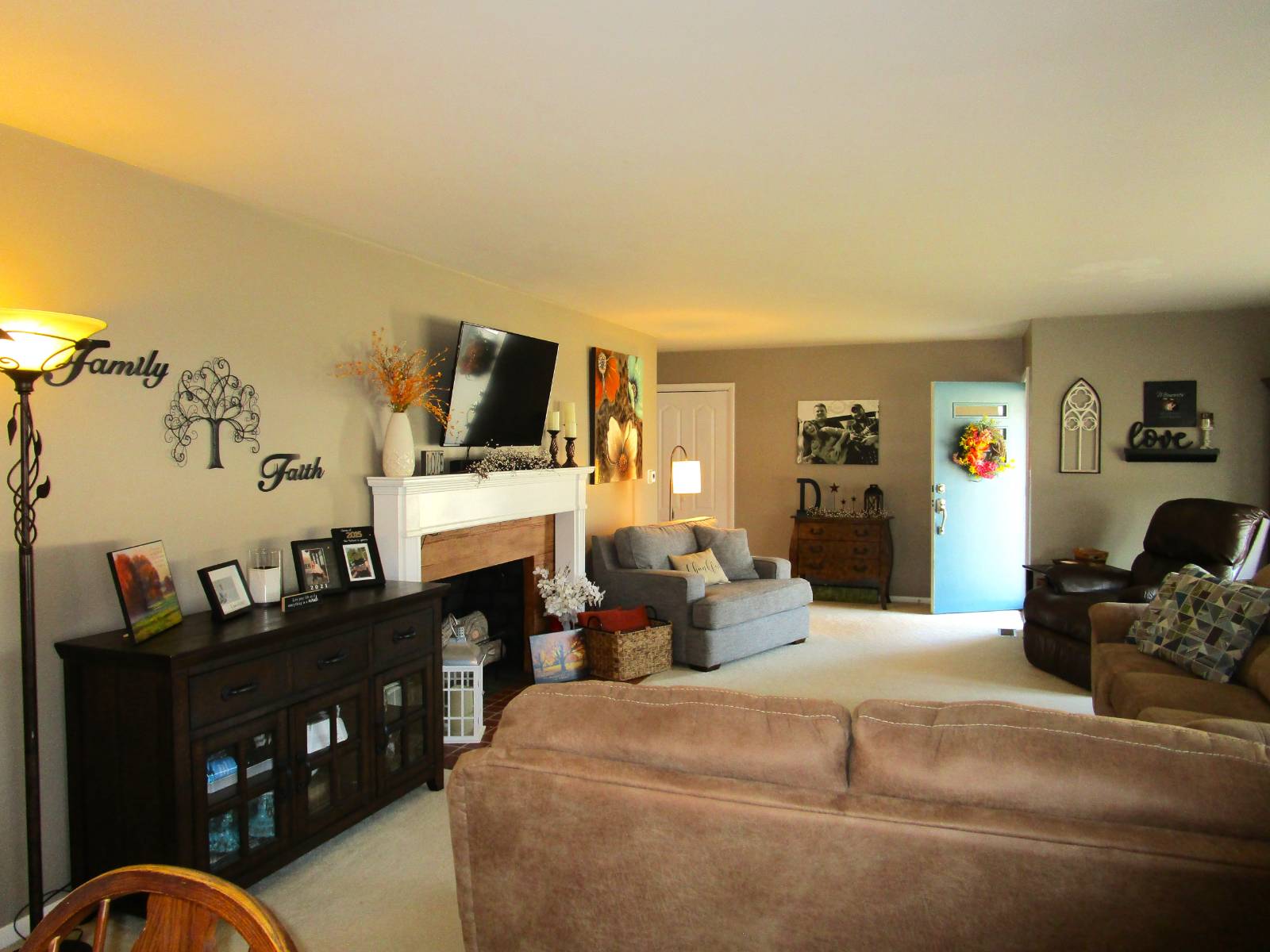 ;
;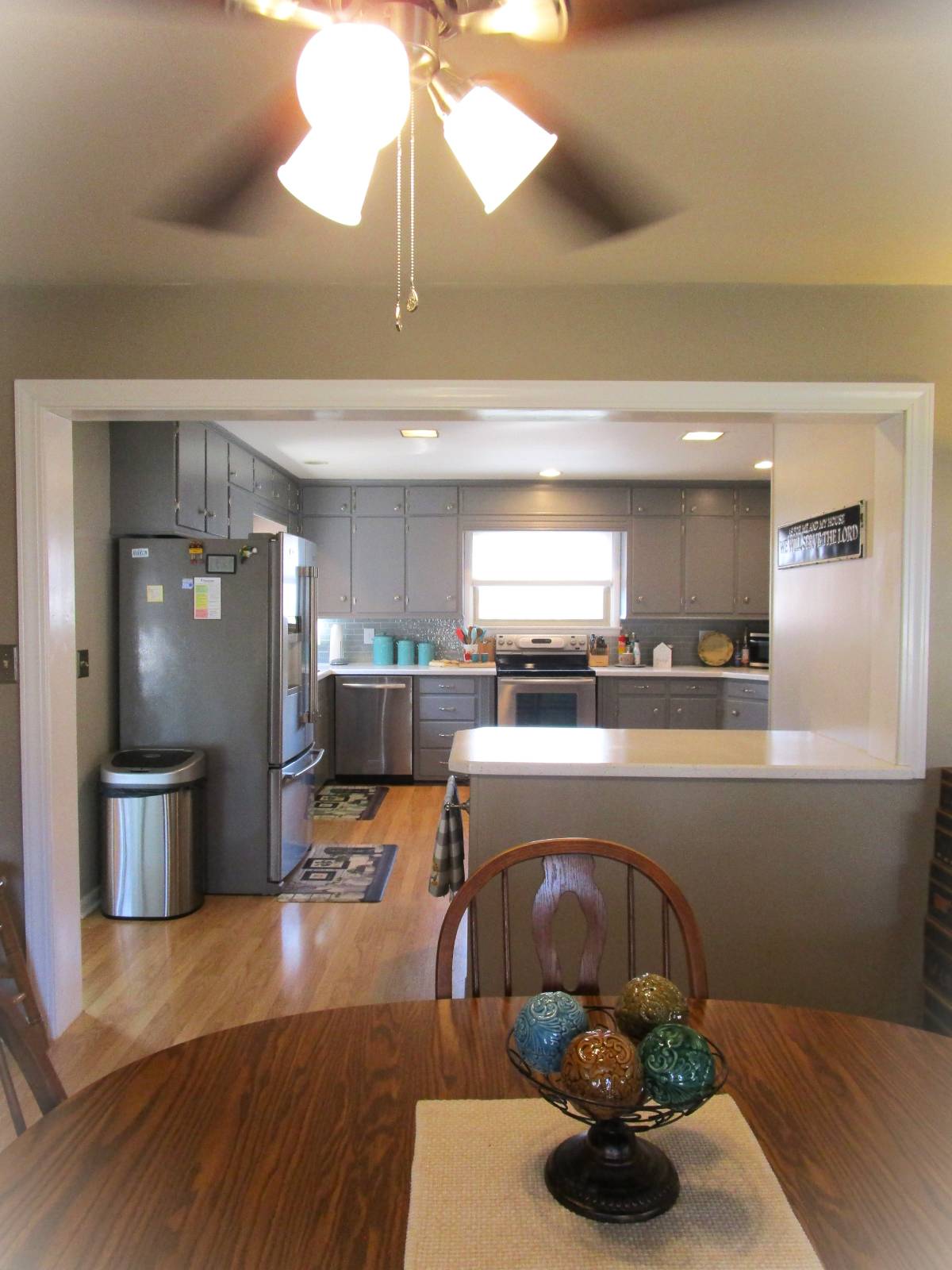 ;
;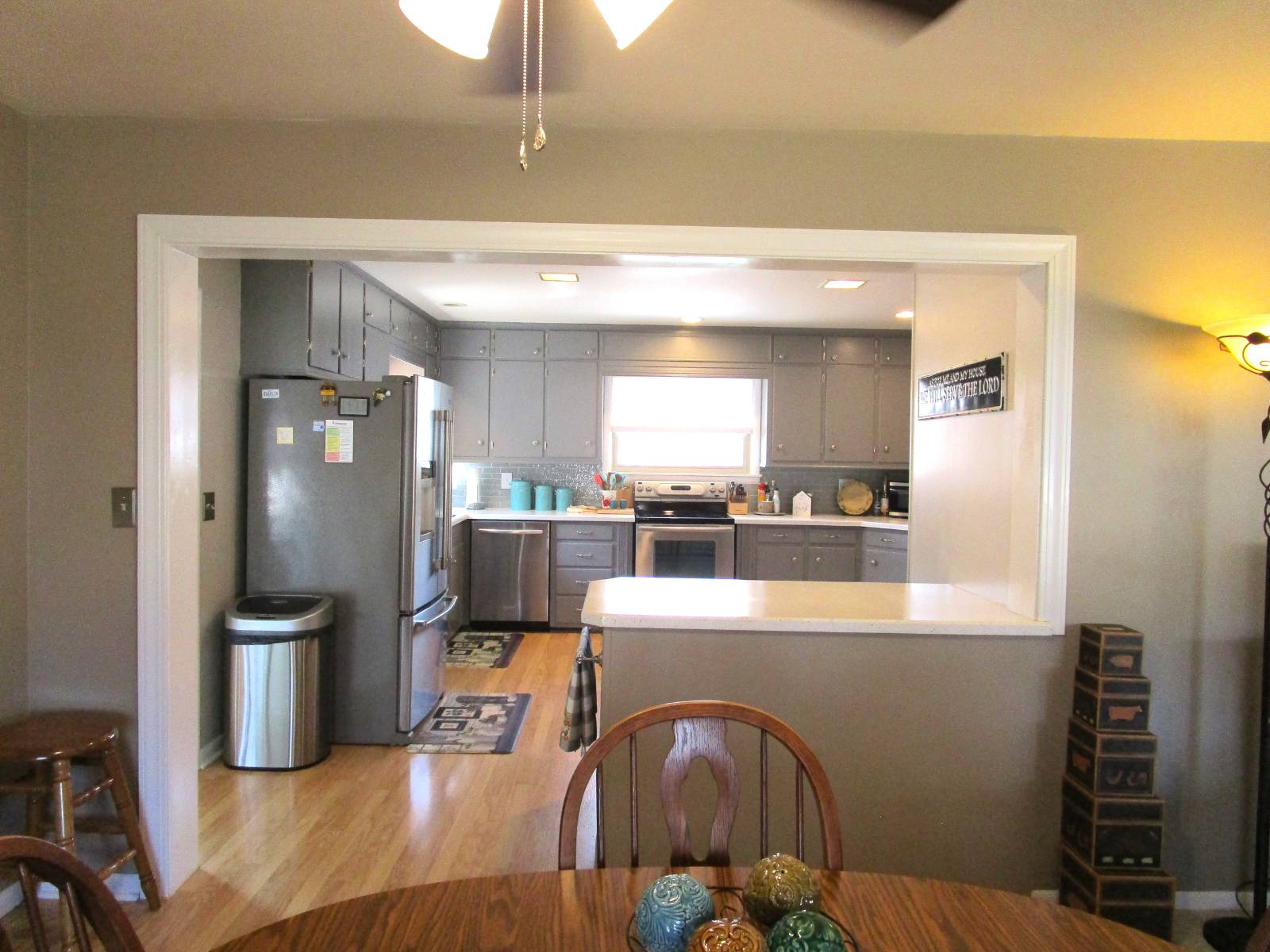 ;
;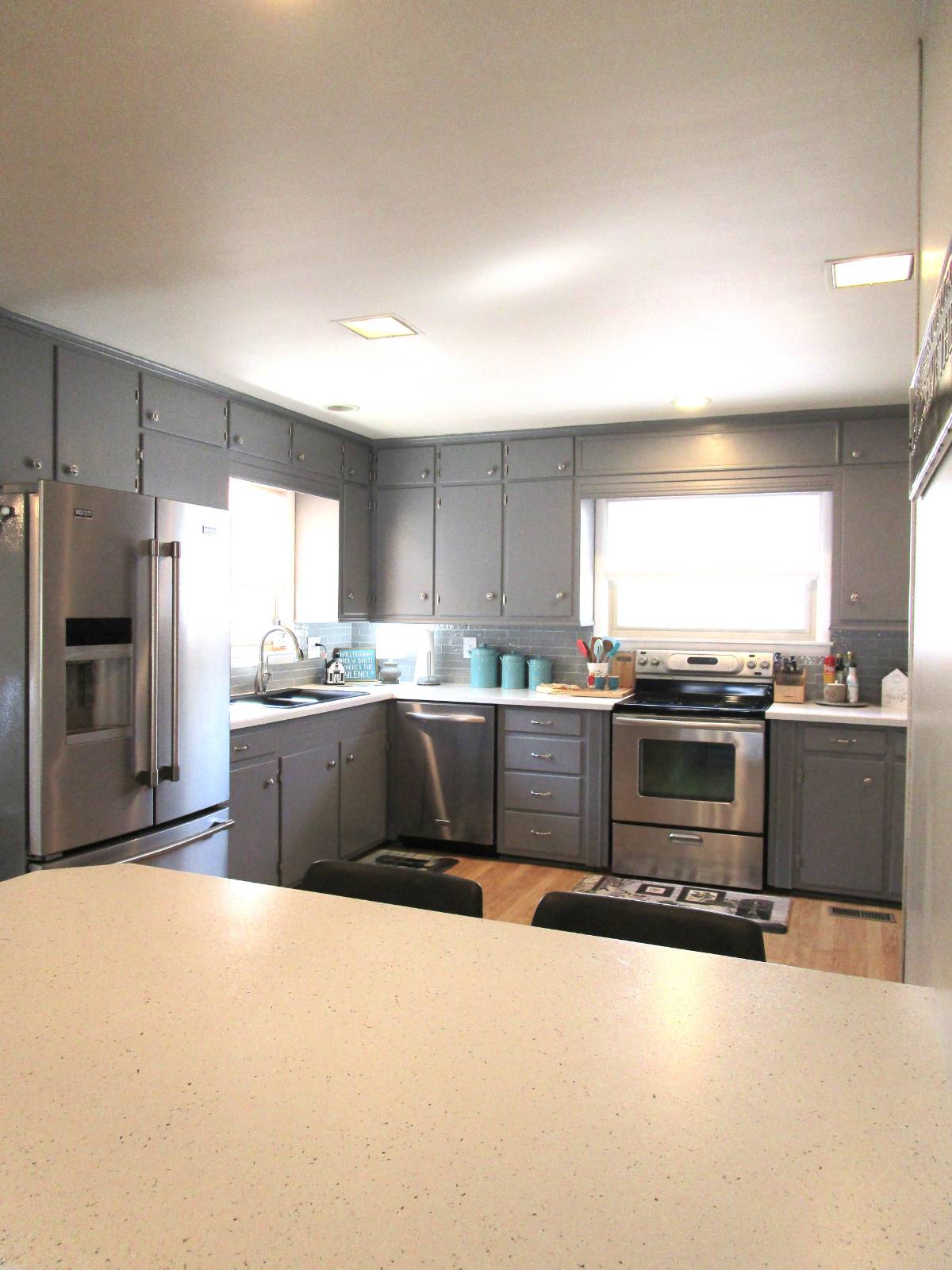 ;
;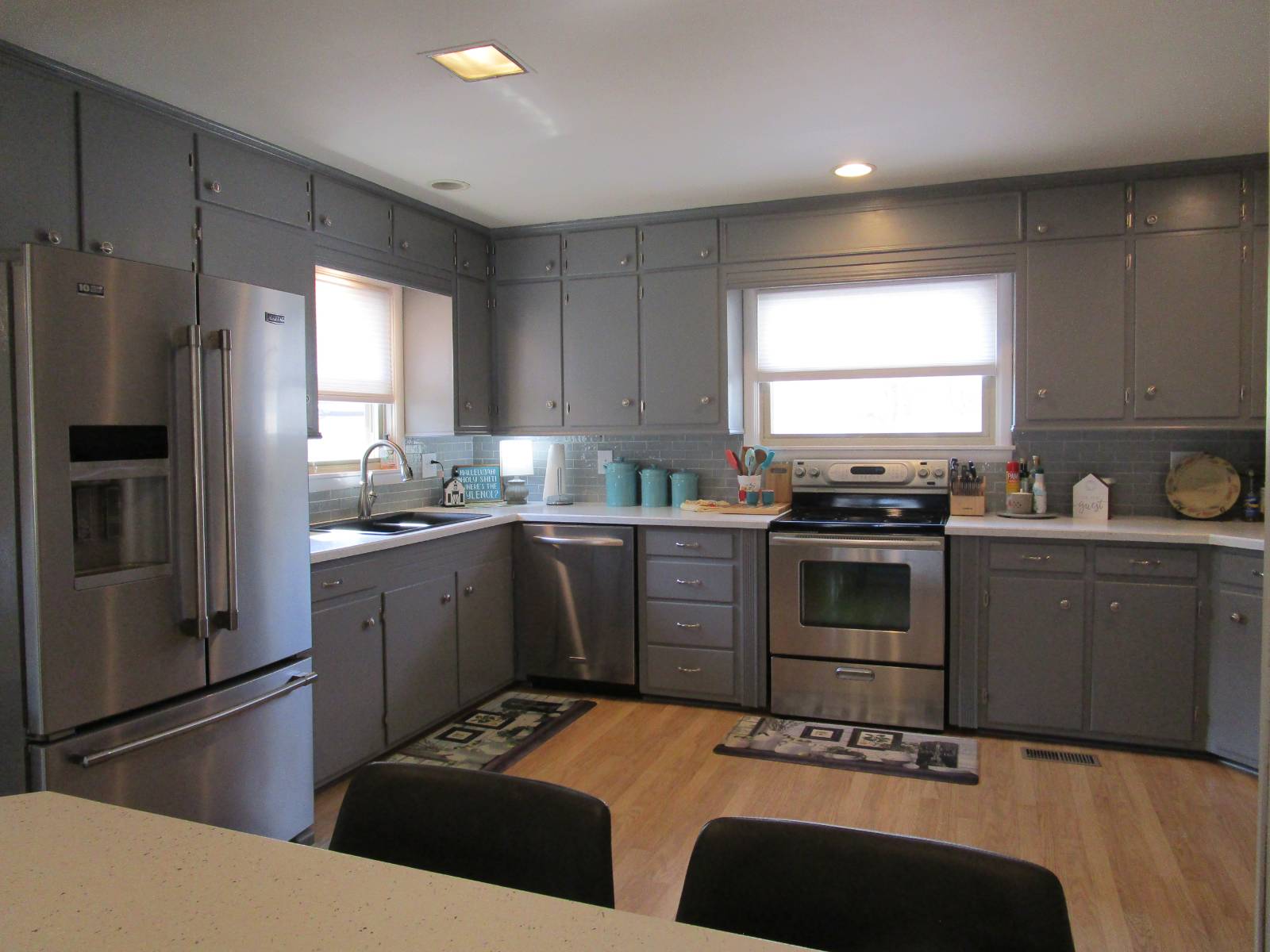 ;
;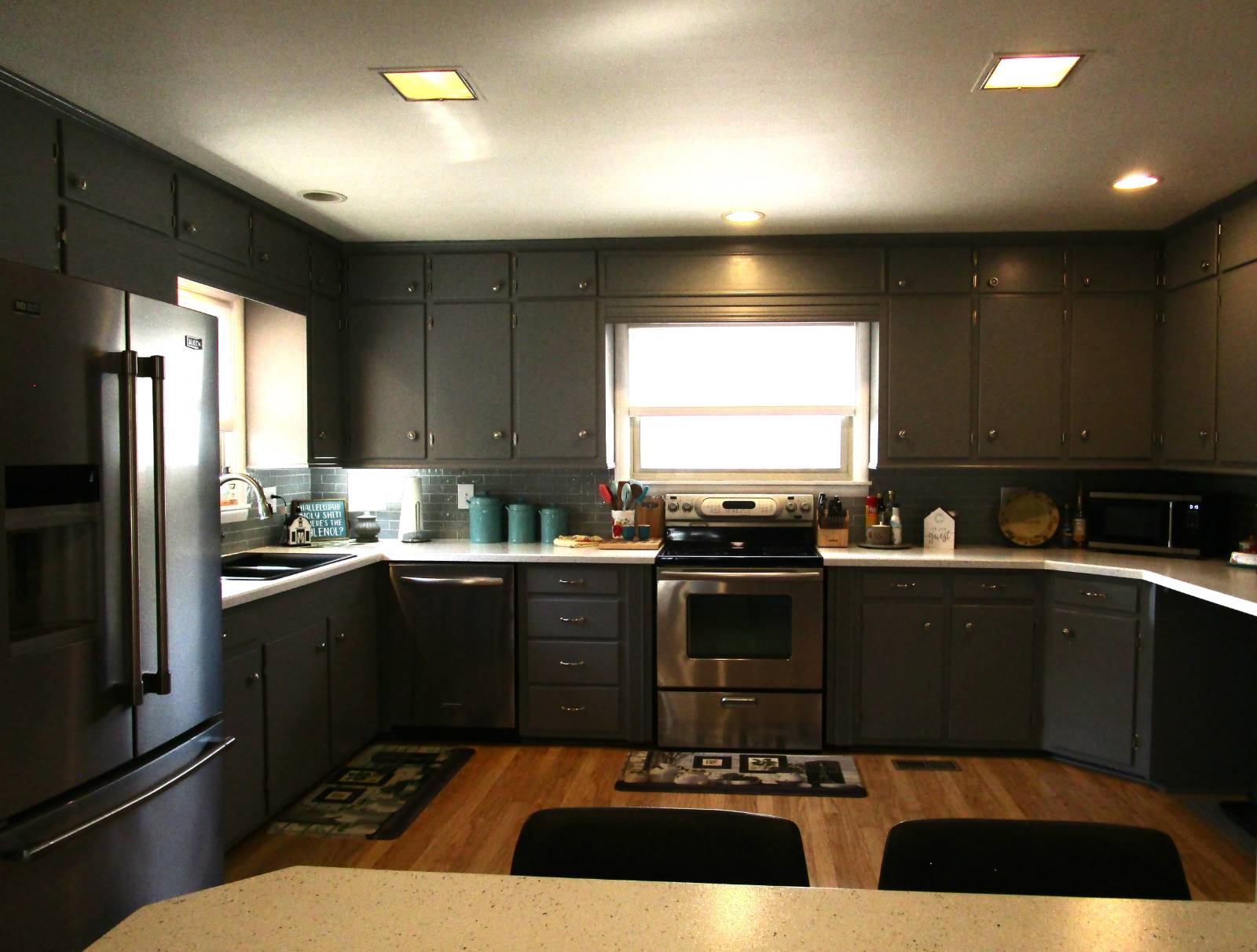 ;
;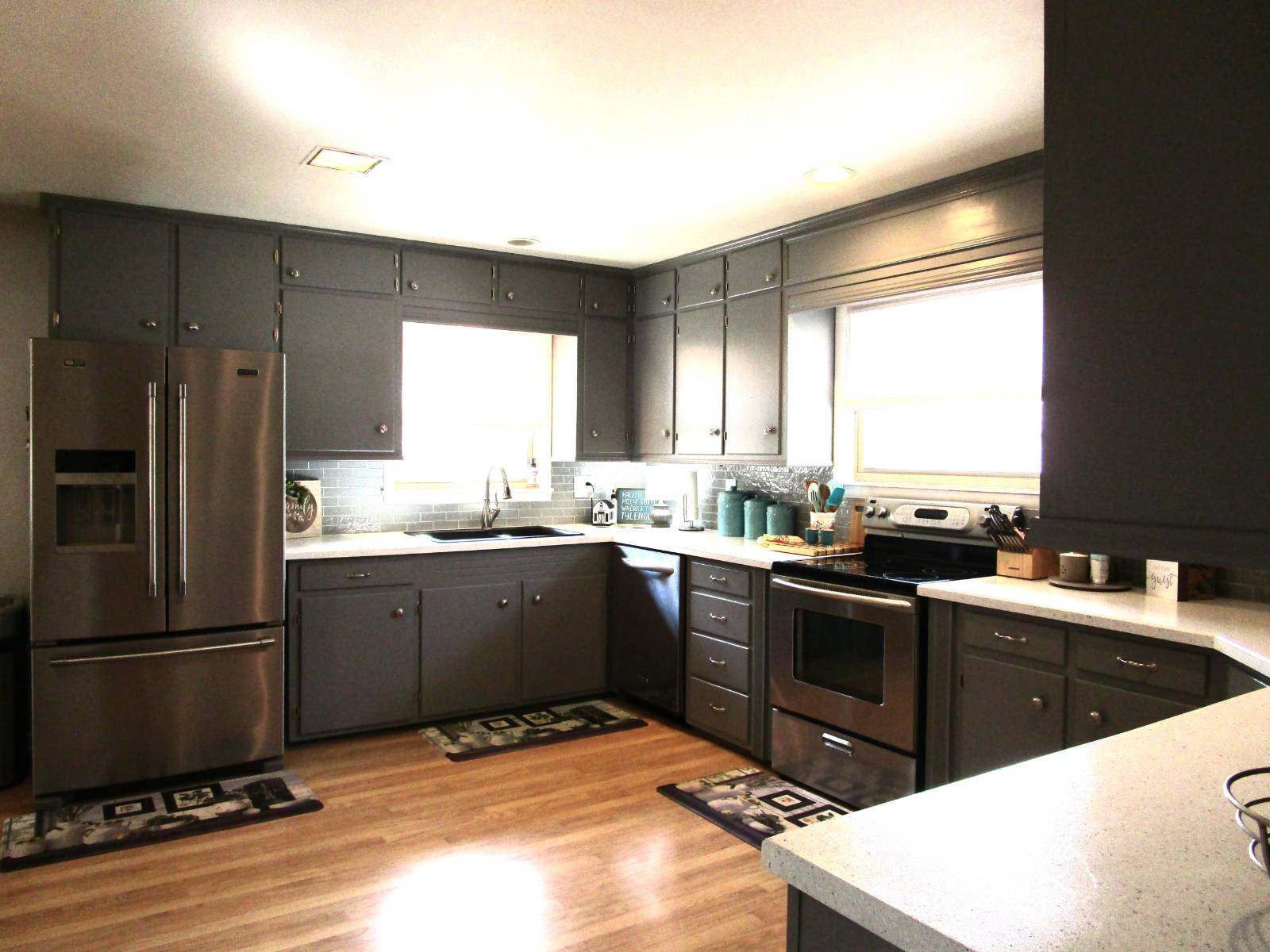 ;
;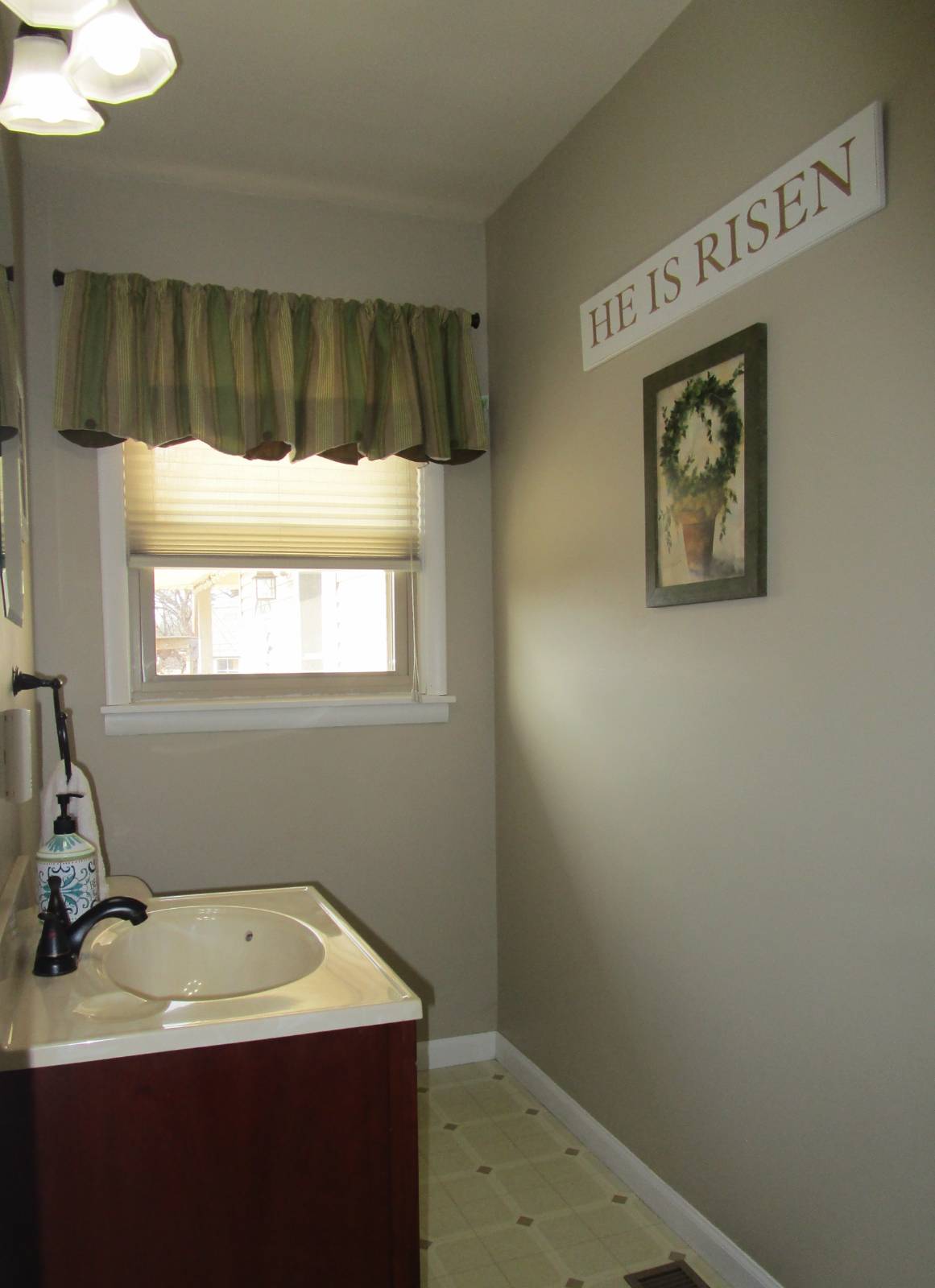 ;
;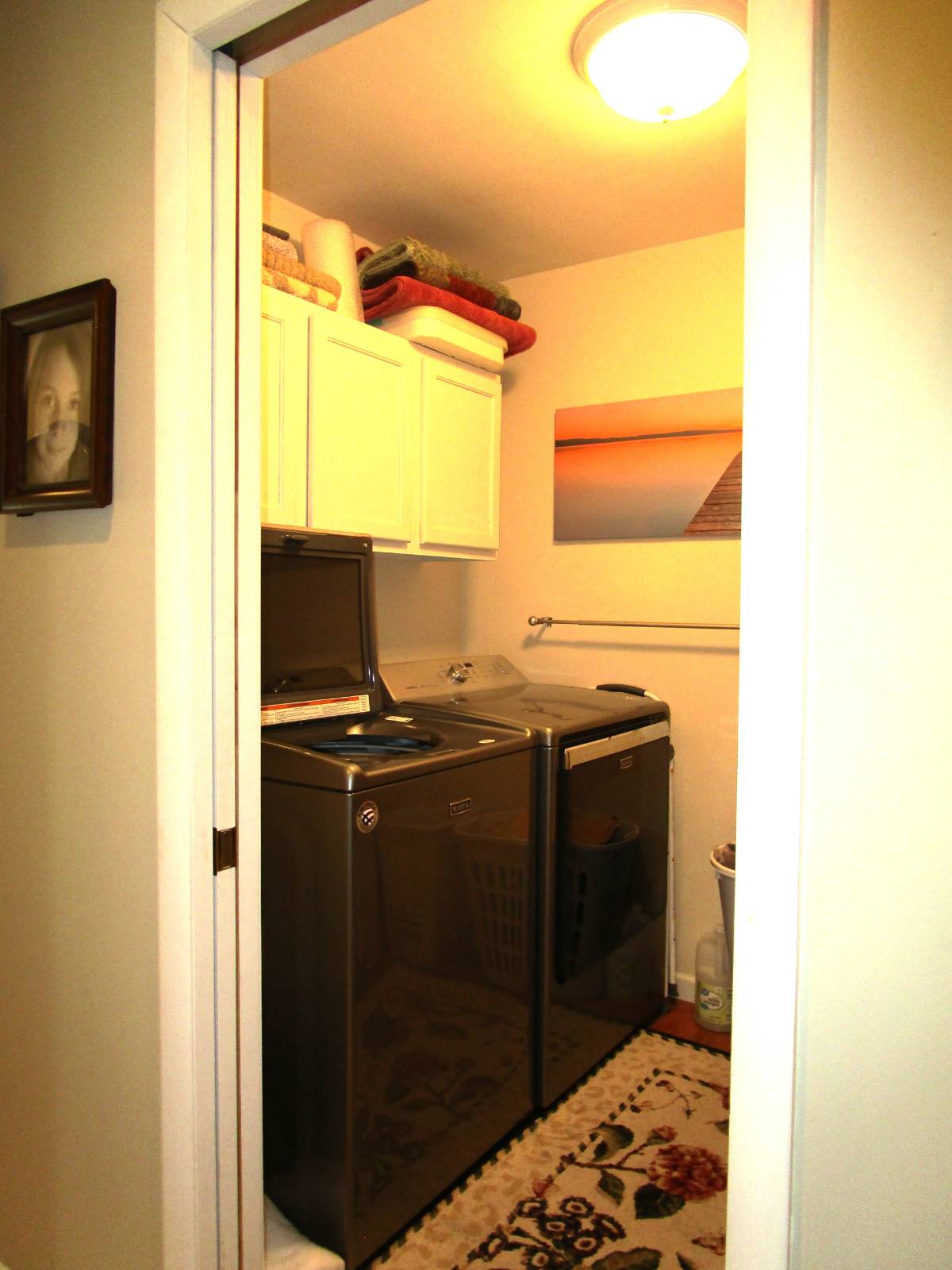 ;
;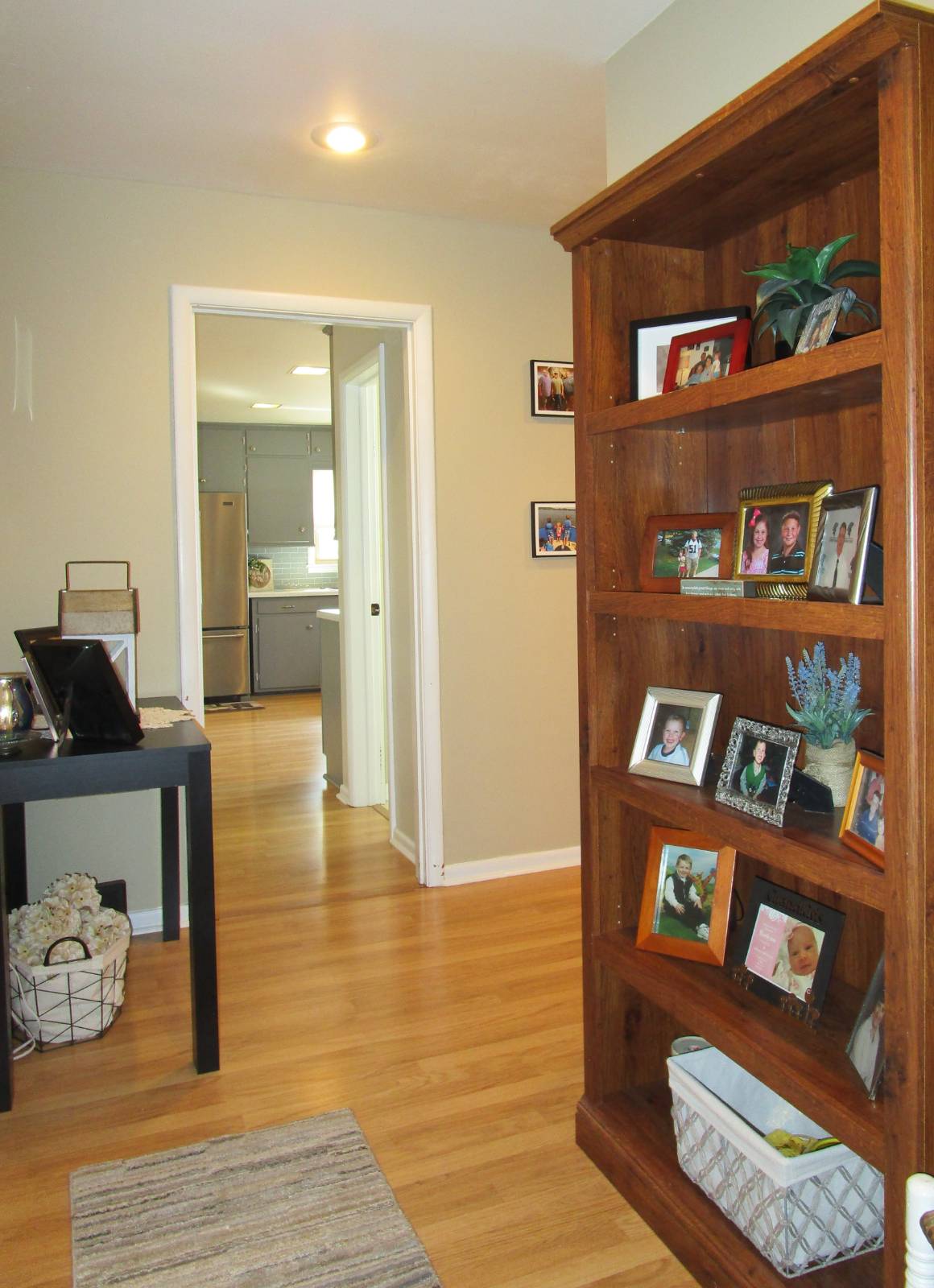 ;
;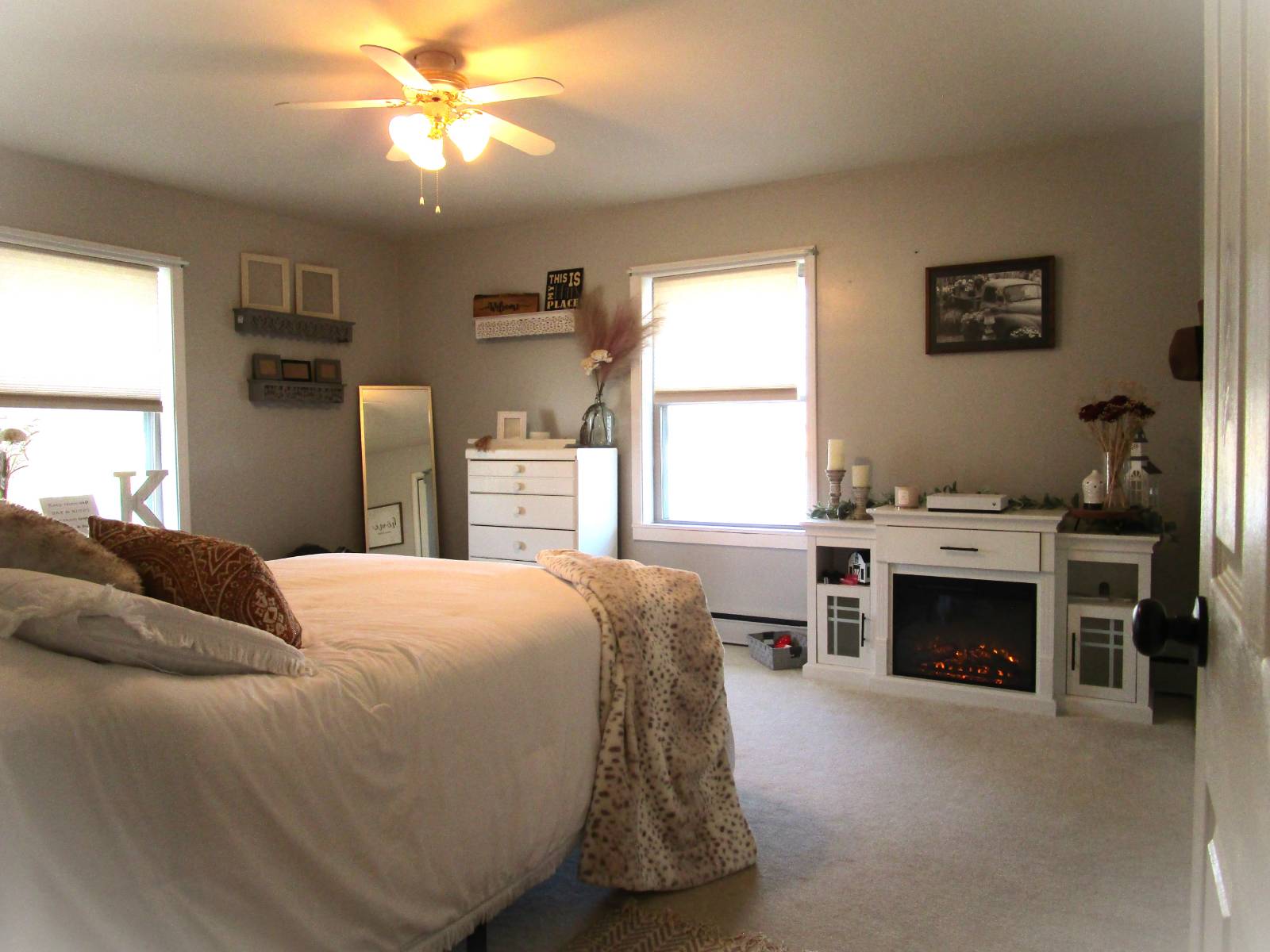 ;
;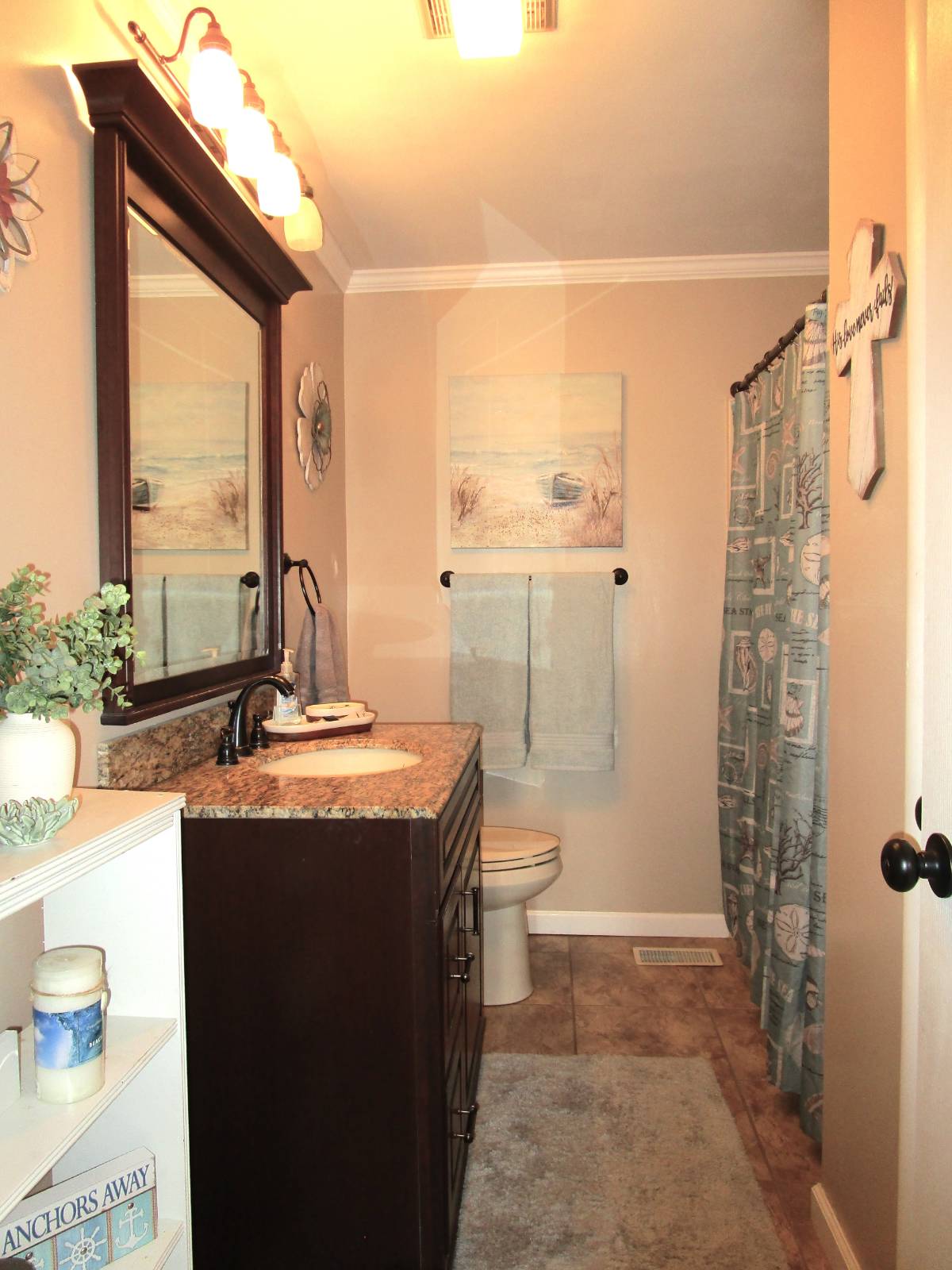 ;
;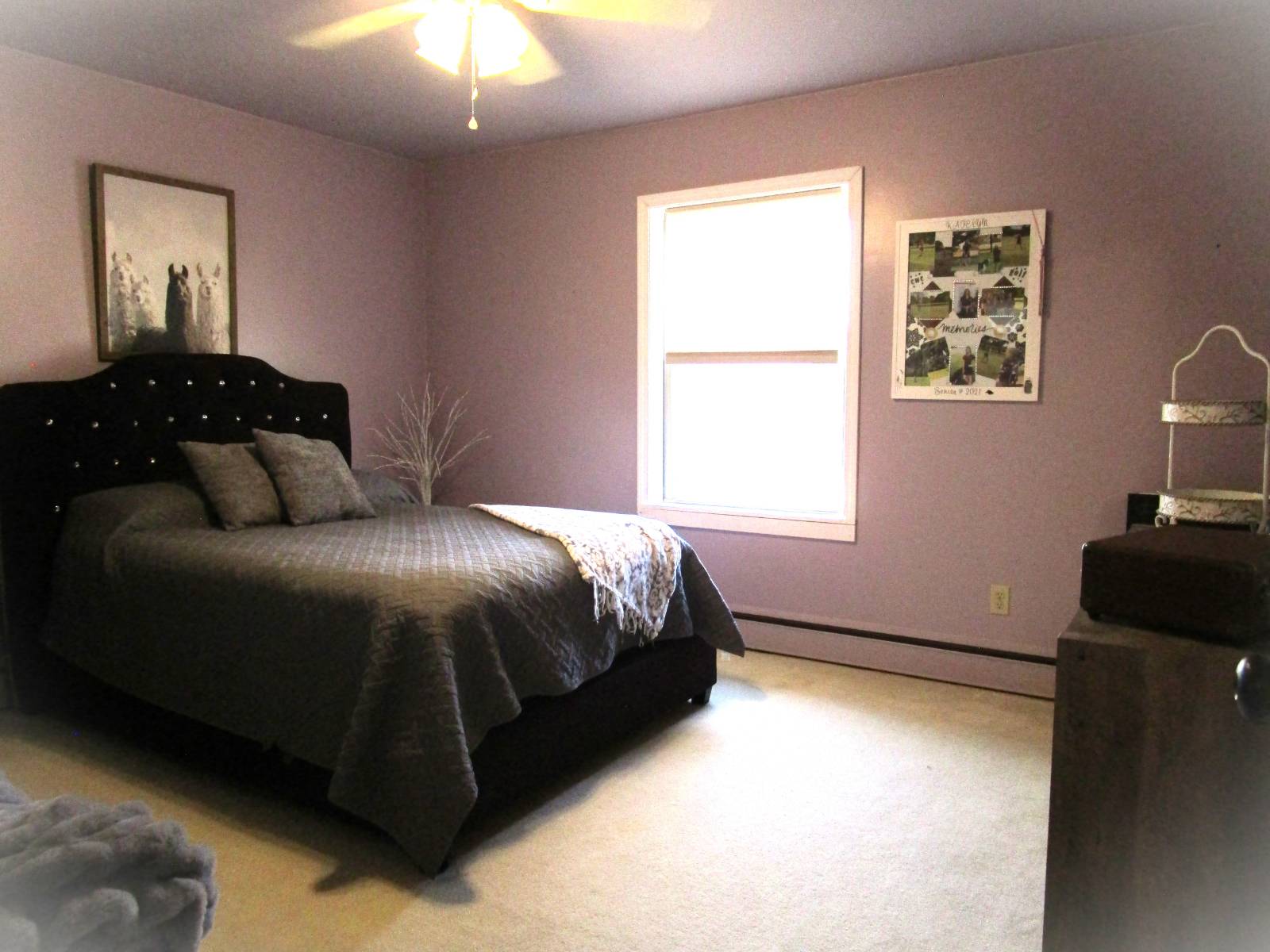 ;
;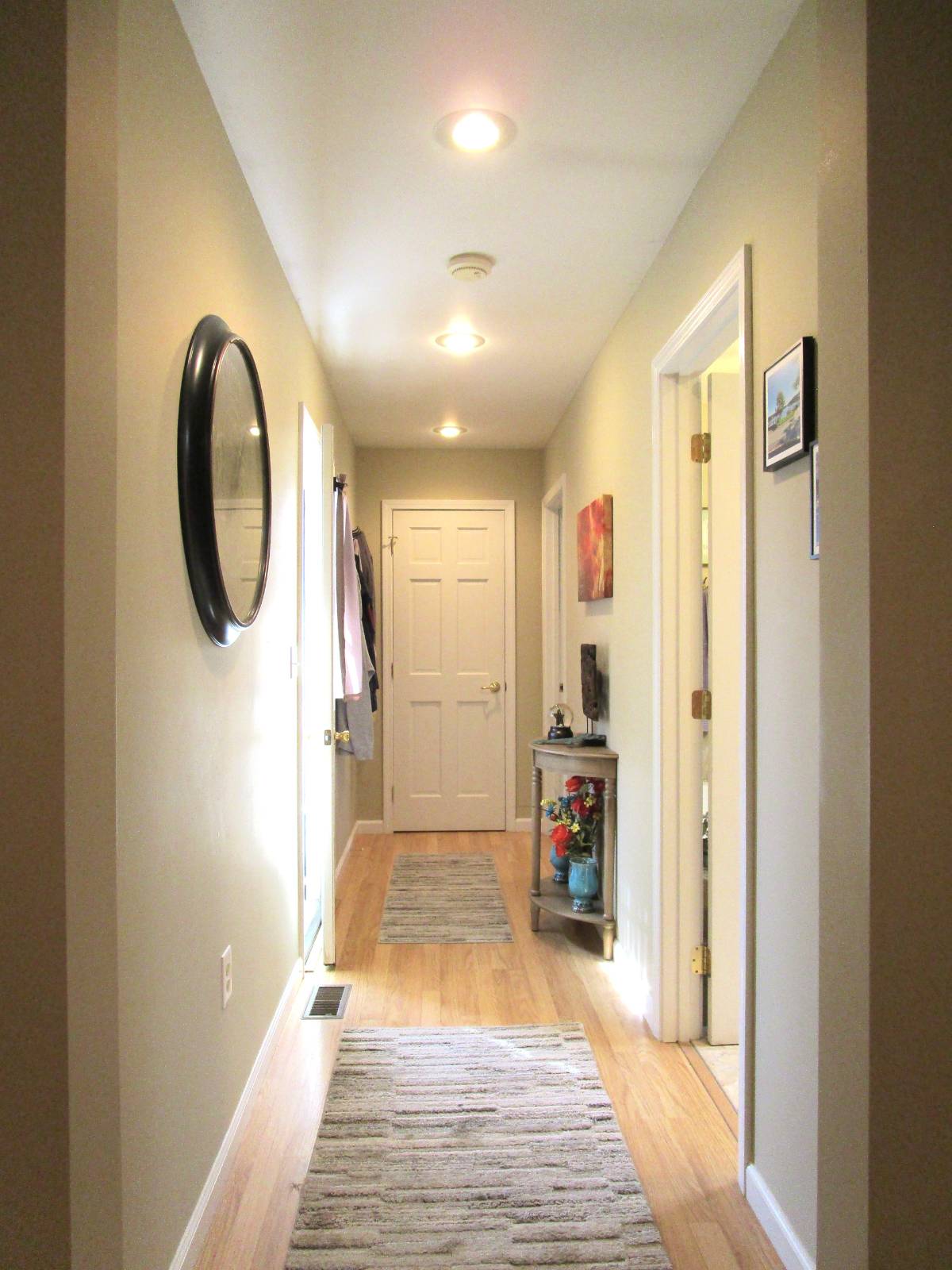 ;
;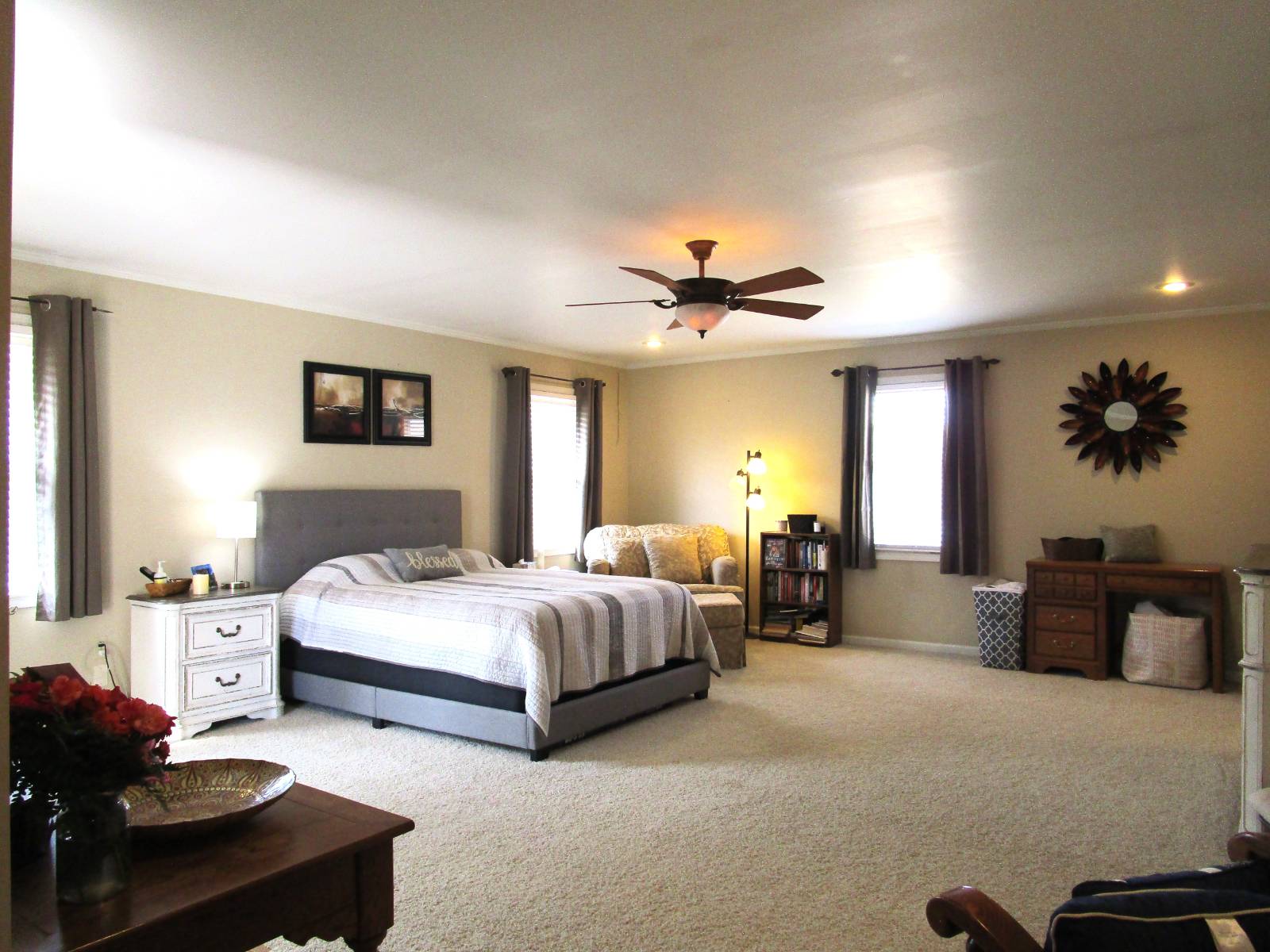 ;
;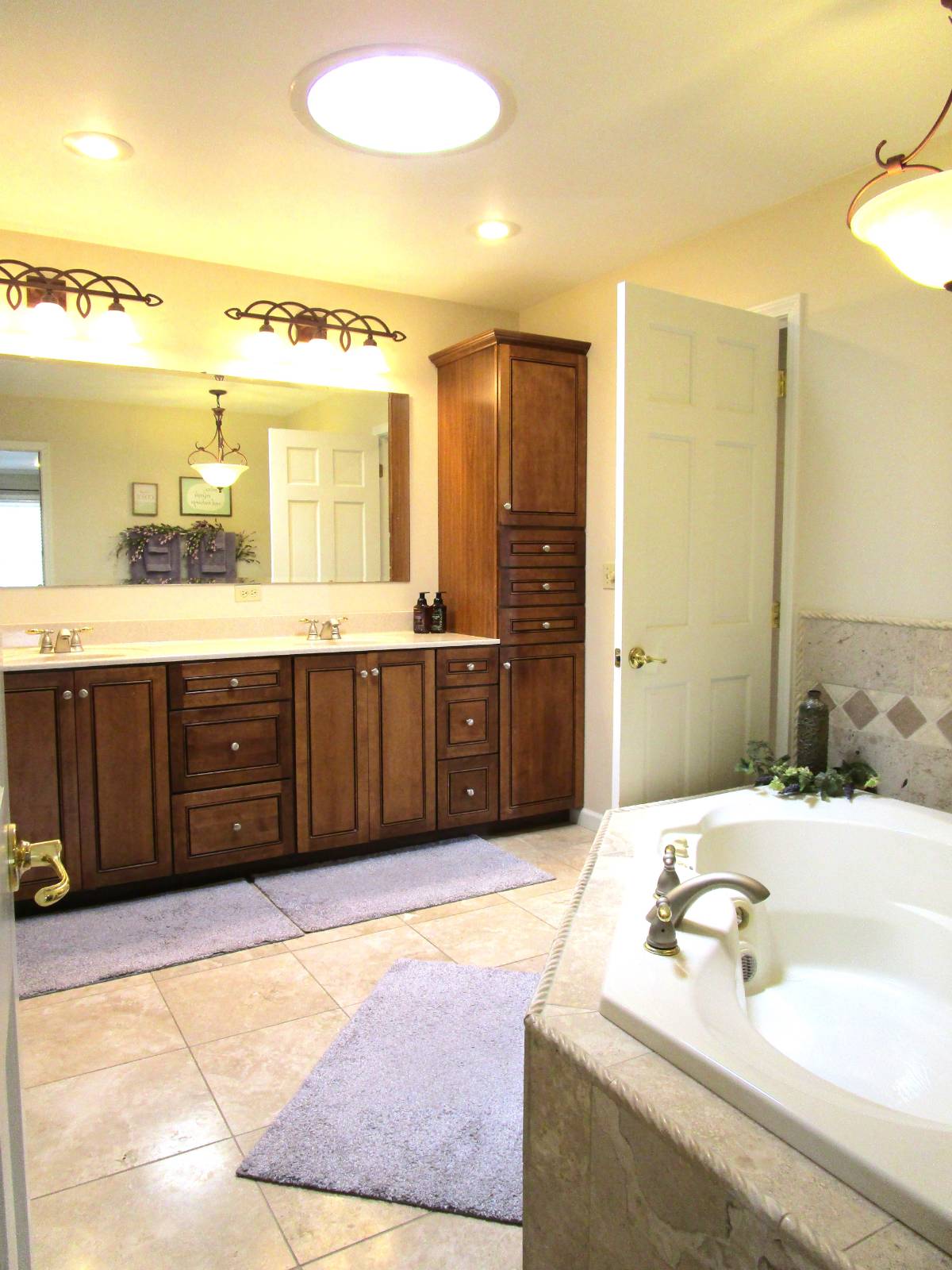 ;
;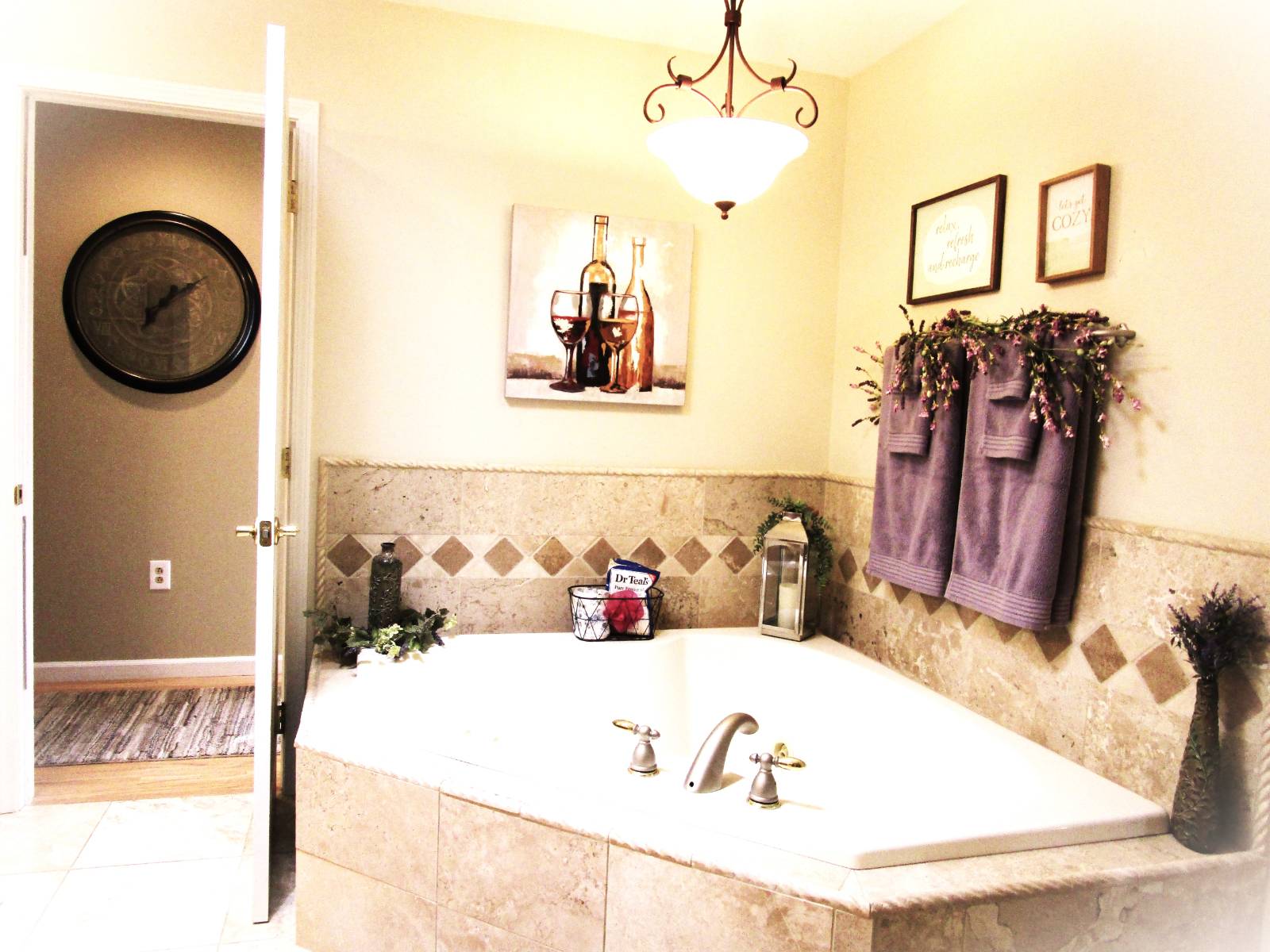 ;
;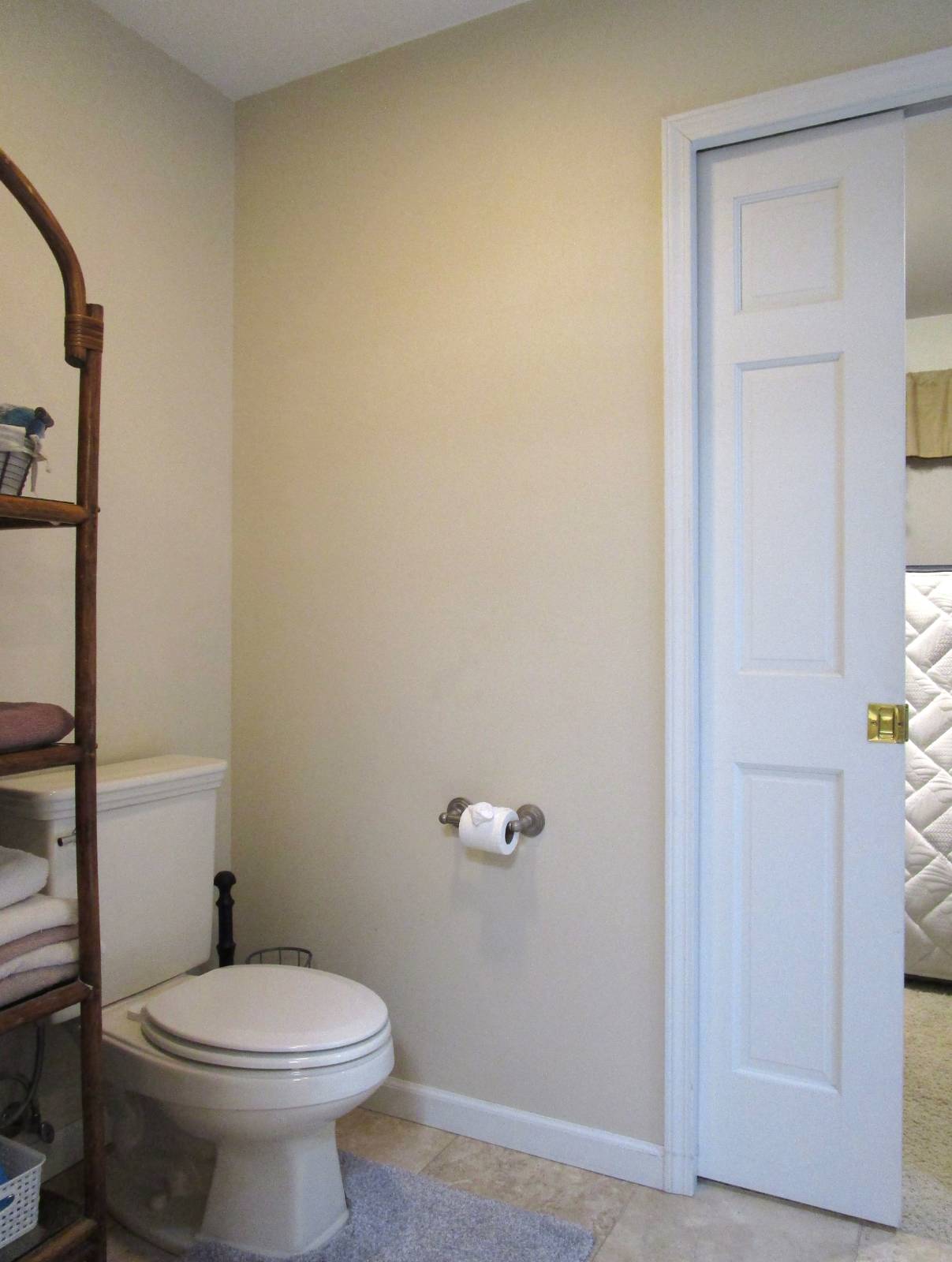 ;
;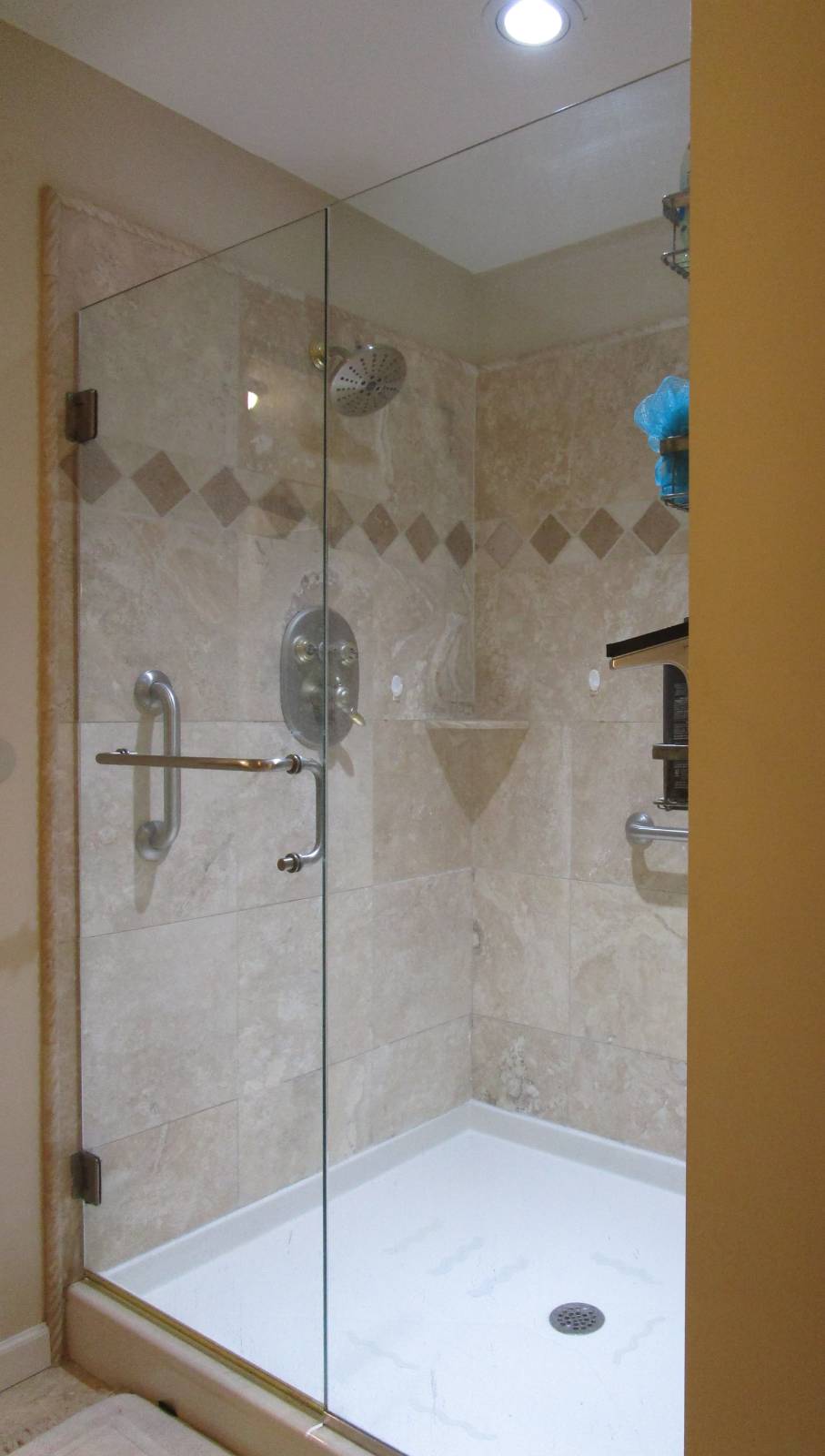 ;
;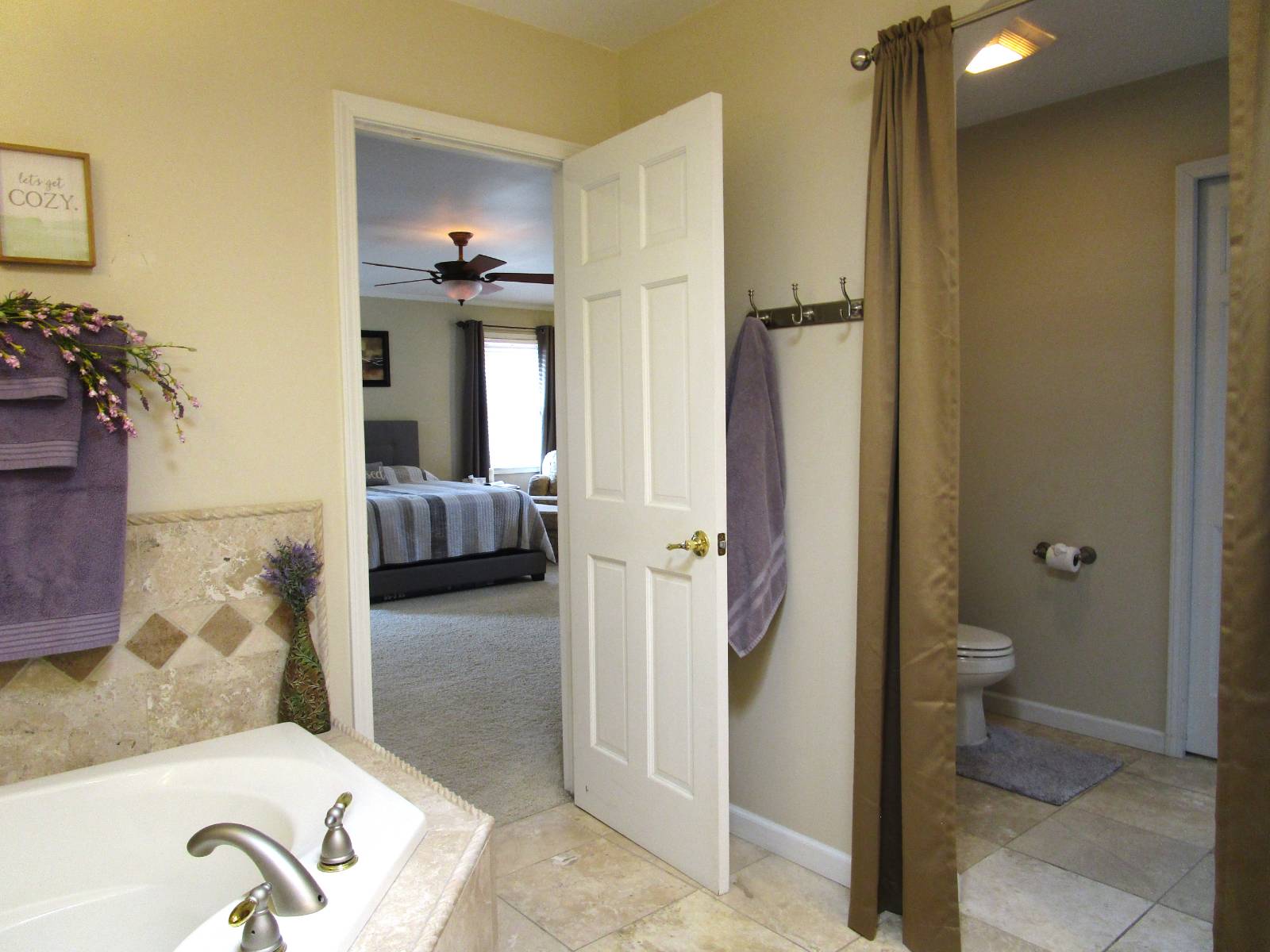 ;
;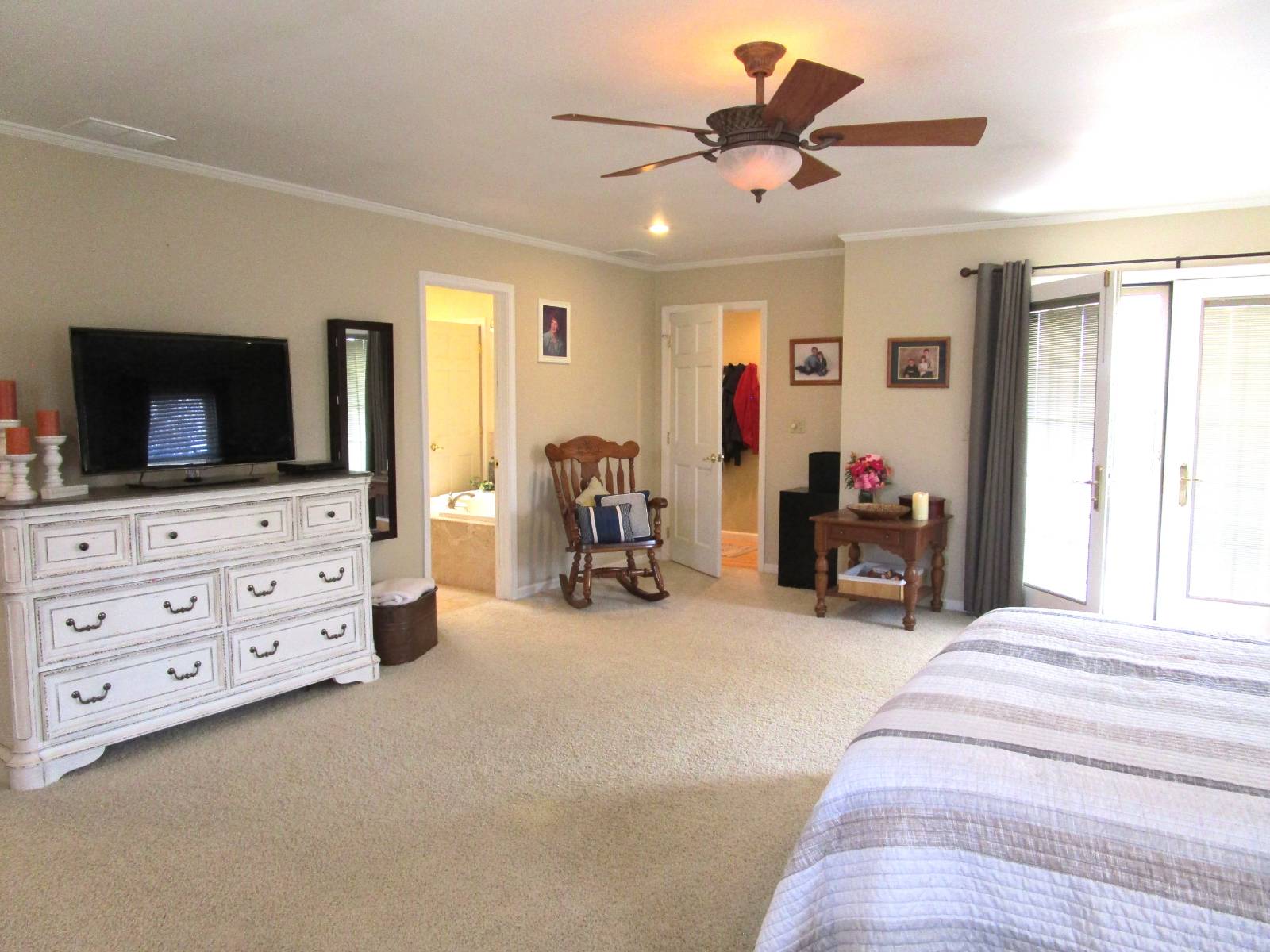 ;
;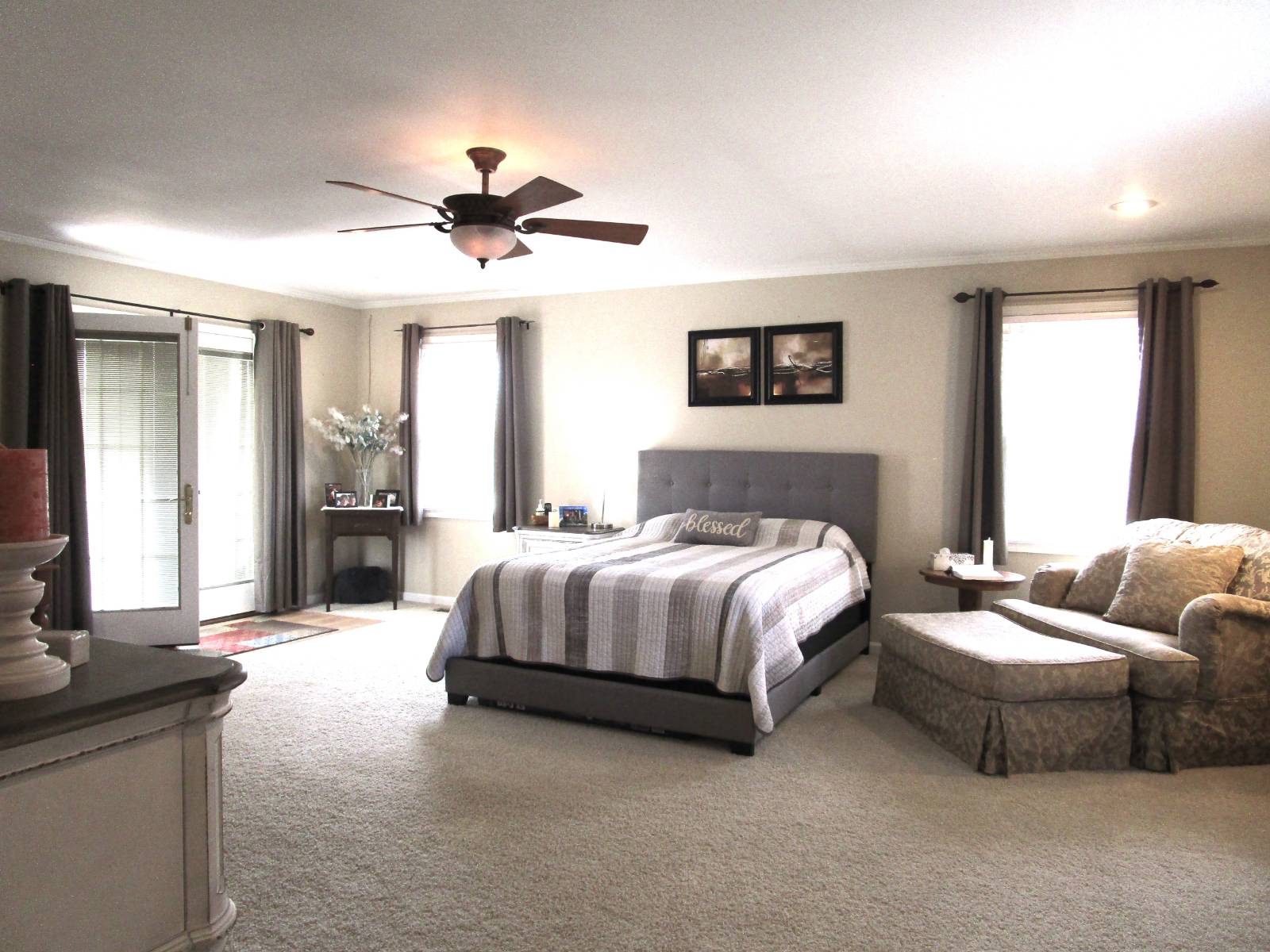 ;
;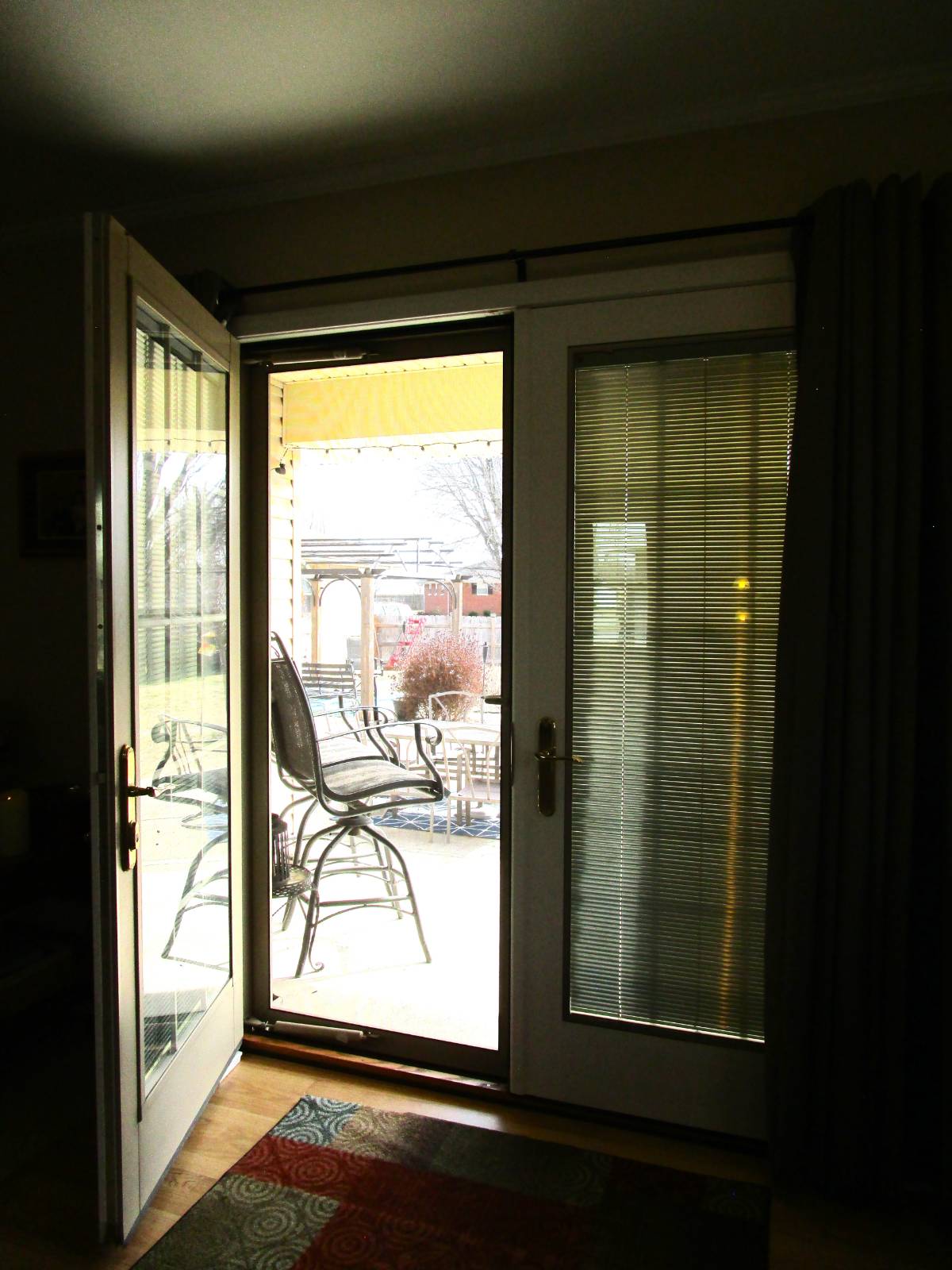 ;
;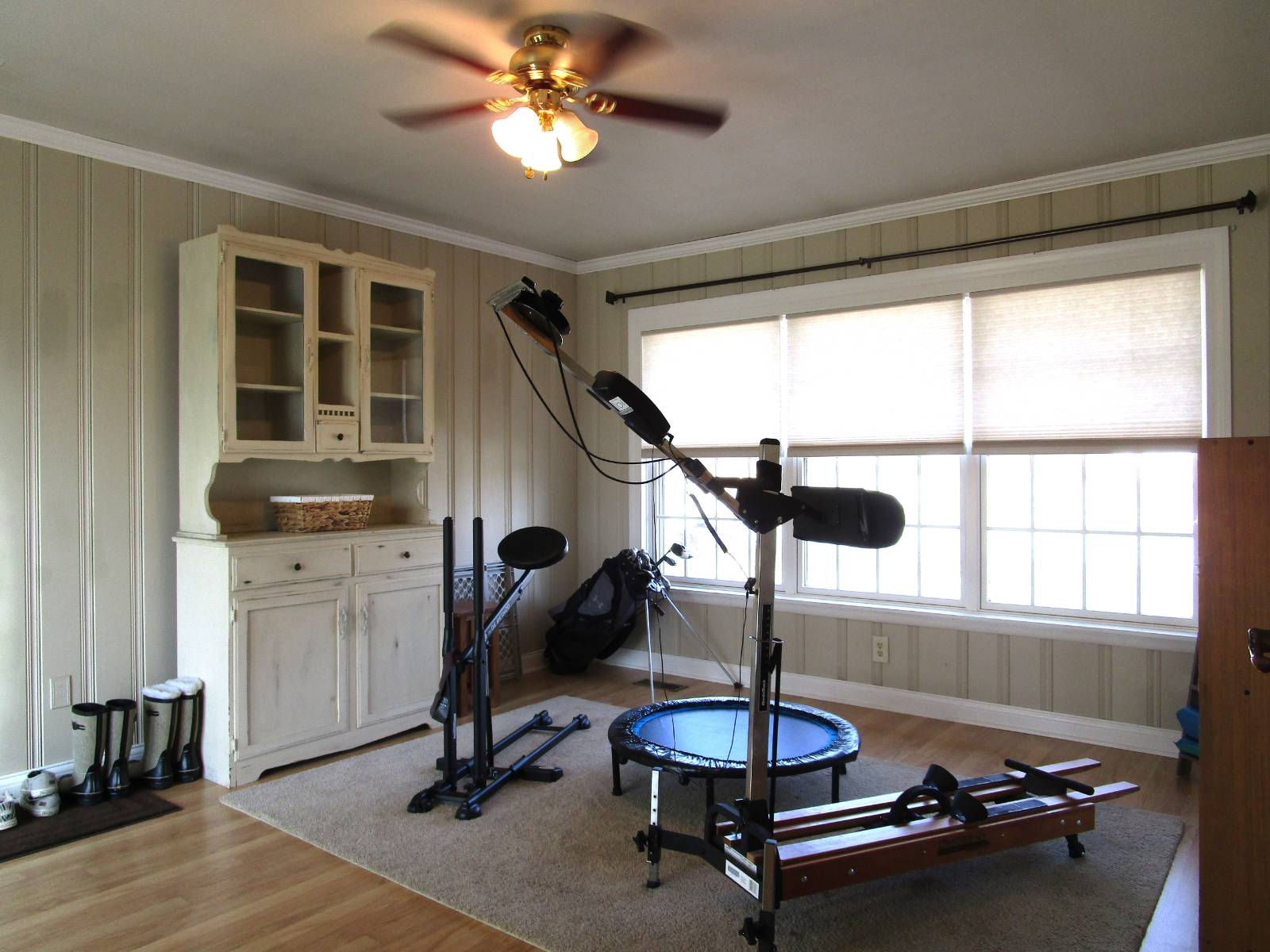 ;
;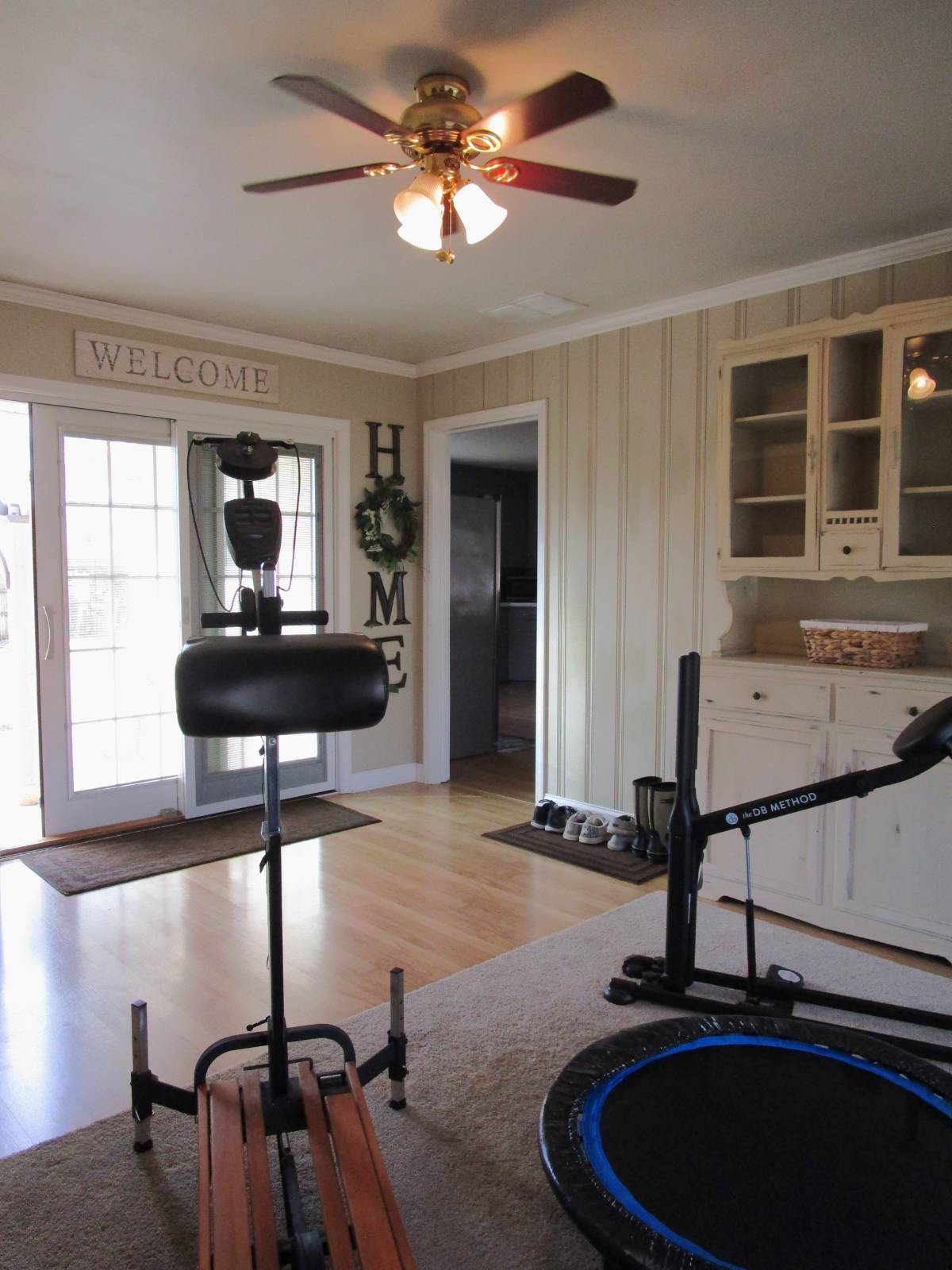 ;
;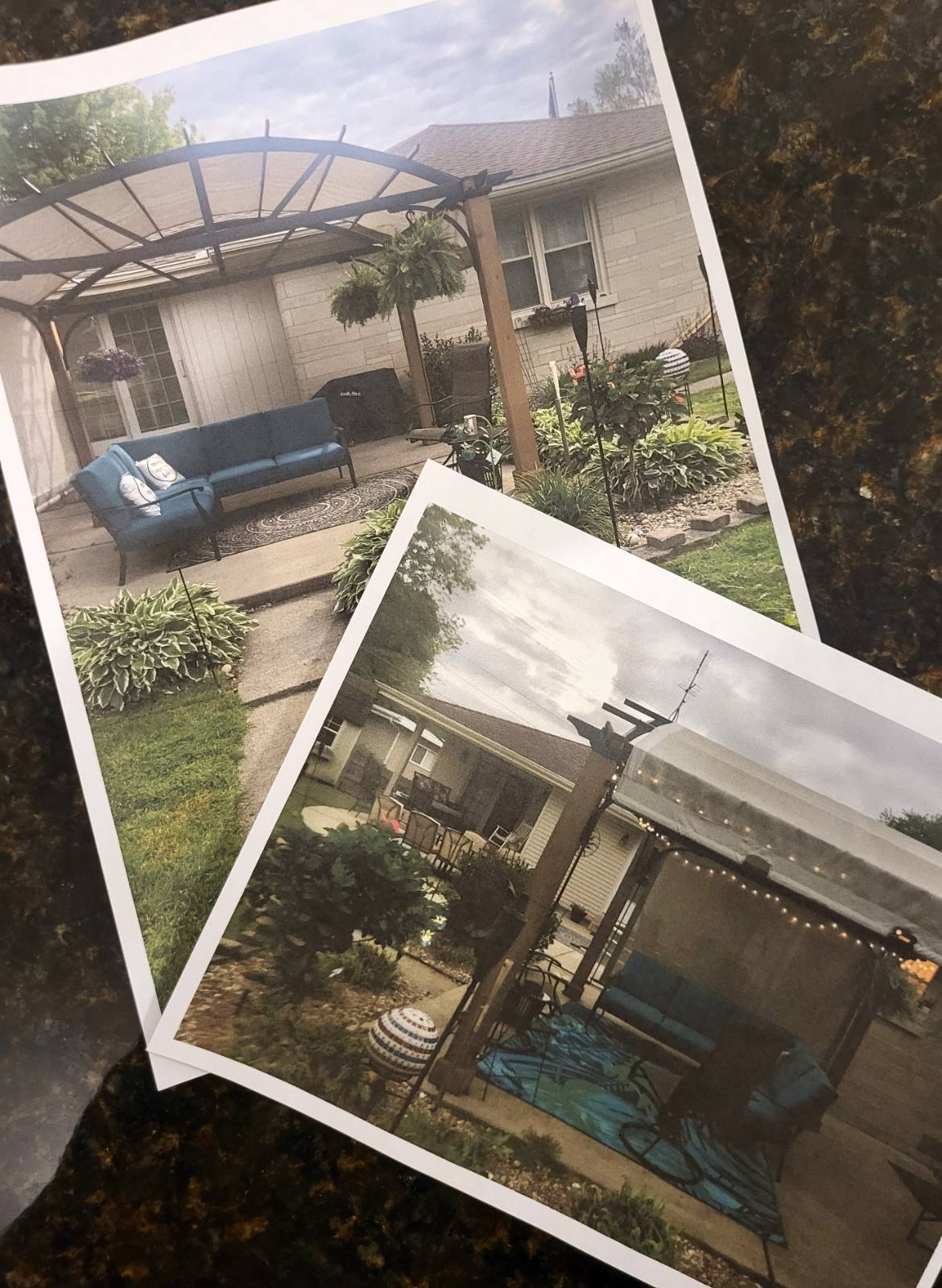 ;
;